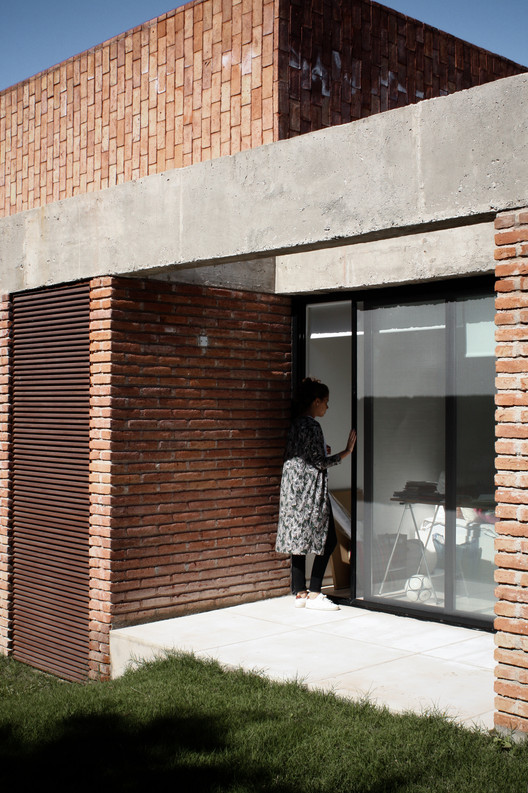
-
Architects: BLT Arquitectos
- Area: 140 m²
- Year: 2015
-
Photographs:Emilia Sierra Guzmán
-
Manufacturers: Aberturas Maretich, Clodomiro Freites, Mata de Hoz muebles, Premoldar, Sicco aluminio, Tresol

¿How to place a house in a suburban landscape in the hills? This was the main challenge of this project, that had to be placed in a fast growing suburban neighborhood in the first undulations of the sierras, in the outskirts of Córdoba city. The development of sub-urbanization in the sierras, has the main problem of destroying the landscape and the native forest, while expanding the urban area towards natural landscape.





















