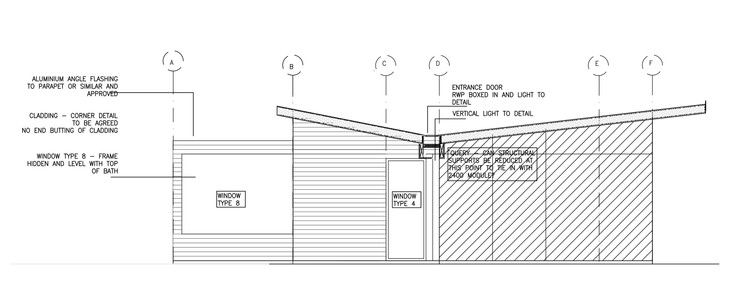
-
Architects: North by north
- Area: 140 m²
- Year: 2015
-
Photographs:Tom Ferguson

Text description provided by the architects. Two avid climbers, a professor and a gallery owner, teamed up to build a weekend house in the Sydney Blue Mountains area to host fellow climbers and guest artists. The brief they gave was to design a simple one storey, 3-bedroom dwelling, which would contain a sauna for tired climbers, a studio for dedicated artists and a space for entertaining. The brief lead us to the form of the building, which was divided into two parts and connected by a butterfly roof.


Cosily nestled amongst gumtrees and eucalyptus, the house was designed with tough materials to cope with potential bushfires. The windows were limited and in their place 3m high pivoting toughened double glazed doors were used. Both parts of the house are clad in coreten steel and recycled blackbutt cladding and a butterfly roof with a central gutter, linked to the rainwater tank, spans across the two parts.

On the north eastern façade, a rhythm is set with repetitive coreten panels, interspersed with 3m high pivoting doors, the sharpness of this façade in sharp relief to the leafy surrounds. On the north, two tripartite sliding doors recess themselves behind the chimney leading occupants through to the entertaining deck and increasing the size of the living area. On the west, the façade is clad in recycled blackbutt timber and is designed to shield the house from the main road, the hot western sun and to encourage natural cross ventilation through a row of high level glazing.


The house was constructed in two stages and the coreten for the studio was allowed to bake in the hot sun while the house was completed. The time lag can be seen in the evolving colour wheel of the cladding, the studio clearly articulated through the bright orange of the coreten.

The house is currently occupied every weekend by climbers and artists, and functions as a revolving gallery as pieces are changed and moved.








































