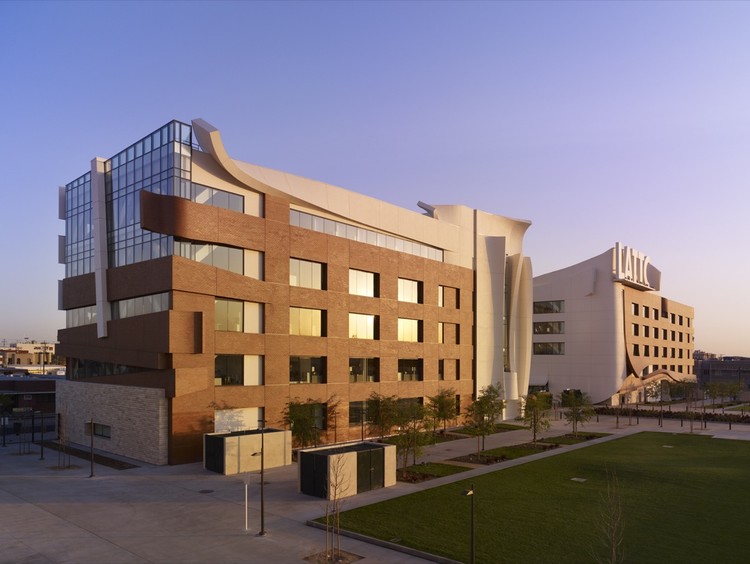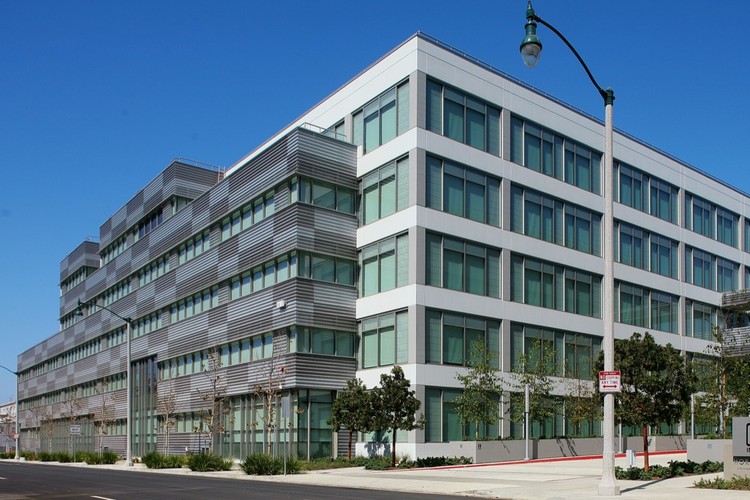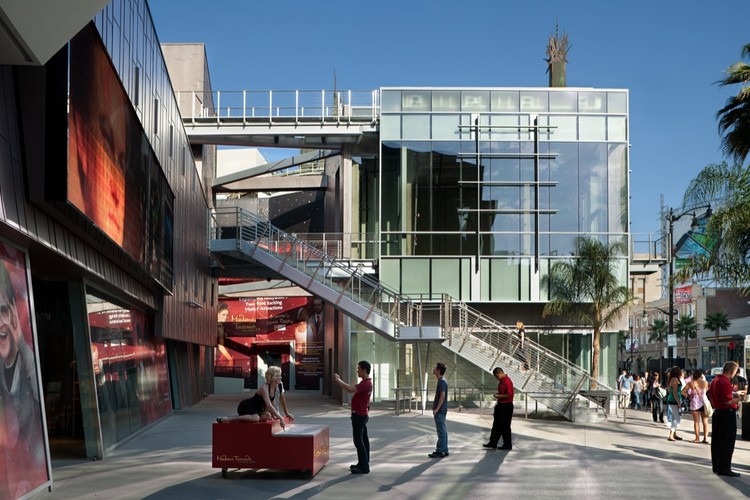
A few weeks ago the LA Business Council hosted the 40th version of the LA Architectural Awards.
Selected by a jury of 10 notable design and building professionals, the winning projects cut across a wide range of building types, from commercial office spaces to affordable apartment complexes to sports arenas. The call for entries went out in December 2009 to more than 7,000 industry leaders. From the hundreds of submissions received, the jury selected 31 winning projects in 20 overall categories. All winning projects, except the “Best of LA Architects” award winners, are located within Los Angeles County. “Best of LA Architects” recognizes local architects for projects completed outside of Los Angeles County.
The Grand Prize went to the LAPD Administration Building by AECOM (in a joint venture with Roth Sheppard Associates), and we also find projects recently featured at ArchDaily such as the Hidden House by Standard Architecture, the Cherokee Lofts by Pugh + Scarpa, the Graduate Aerospace Laboratories by John Friedman Alice Kimm Architects or the Cahill Center for Astronomy and Astrophysics by Morphosis.
All the awarded projects after the break:
LAPD Administration Building
The Police Department’s 50,000 square-foot headquarters — built on a parcel of land facing City Hall — features an open design and significant public amenities, which include a nearly one-acre public park, a 400-seat auditorium and a rooftop garden.
Architect: AECOM in a joint venture with Roth Sheppard Associates Contractor: Tutor-Saliba Owner: Corporation City of Los Angeles Department of Public Works, Bureau of Engineering
L.A. LIVE

This major entertainment complex, built according to advanced sustainability principles, completes a 20-year redevelopment project that began with the expansion of the LA Convention Center and included the construction of Staples Center. It represents a unique model of successful collaboration between business and government—and has played a significant role in revitalizing downtown Los Angeles.
Architects: Barry Design Associates, ELS Architecture and Urban Design, Gensler, RTKL Associates Inc. Contractors: Clark Construction Group, LLC PCL Construction Services, LLC Webcor Builders Landscape Architects: Melendrez Associates Rios Clemente Hale Studio Owner/Developer: AEG MacFarlane Partners Partners: City of Los Angeles, Los Angeles Convention Center
Awarded collectively to four police stations
Each of these four police buildings—in Westwood, East LA, Harbor City and the mid-Wilshire areas —combine cutting-edge design with advanced green features to illustrate how municipal structures can both be beautiful and serve as a model for environmentally sustainable development.
Olympic Police Station

Architect: Gruen Associates Contractor: Bernard Brothers Owner: City of Los Angeles
This LEED Silver certified project explores the concept of “protection” by virtually extending the station’s presence into the surrounding context. The plaza functions as an urban connective tissue, naturally channeling visitors to the entry lobby and engaging the intersection of Vermont and 11th Streets with the public entrance. Public meeting rooms and lobby spaces are carefully planned to further utilize the plaza as an extension of the surrounding community event spaces.
LAPD Harbor Replacement Station and Jail

Architect: Perkins + Will Contractor: Pinner Construction Company, Inc. Owner: City of Los Angeles, Bureau of Engineering Prop. Q Program
This station and jail were designed to fit in with the nearby harbor complex. The structure includes an oversized shipping container, clad with corrugated metal and a monumental picture window that looks out onto the harbor.
Hollenbeck Area Community Police Station

Architect: AC Martin Partners Contractor: FTR International Owner: City of Los Angeles Special Recognition: TMAD Taylor & Gaines
Hollenbeck is a 54,000 square-foot, 2-story main building that houses a multi-purpose room, offices, temporary holding cells and support areas. Its green features include energy-efficient mechanical and electrical systems along with water-wise plumbing and irrigation.
UCLA Campus Police Station

Architect: STUDIOS Architecture Contractor: Novus Construction Owner: University of California, Los Angeles Special Recognition: TMAD Taylor & Gaines
Located on a prominent site on Westwood Avenue and adjacent to the university physical plant, UCLA’s new Campus Police Station partners with neighboring buildings to create a primary gateway to the campus. The design incorporates an industrial aesthetic with the university’s traditional brick palette.
California Science Center: Phase II – Ecosystems

Architect: EHHD/ZGF – A joint venture Contractor: Morley Builders Owner: California Science Center
The Phase II expansion of the California Science Center represents a significant step forward in the project to restore Exposition Park and the surrounding community. The major expansion nearly doubles the volume of exhibition space at the Science Center and features an unprecedented blend of live animals and hands-on science exhibits in 11 immersive environments – unique among science centers in the United States.
The Annenberg Community Beach House at Santa Monica State Beach
Architect: Frederik Fisher and Partners Architects Contractor: Charles Pankow Builders, Ltd. Developing Companies: City of Santa Monica California State Parks, The Annenberg Foundation
Built on a 5-acre oceanfront site originally developed during the Gold Coast era of the 1920s by William Randolph Hearst for actress Marion Davies, the development of the Beach House involved rehabilitating the historic Guest House and pool, as well as constructing new recreation and event spaces that are available for public use. It has been awarded a LEED Gold certification by the US Green Building Council.
Private Education category
Cahill Center for Astronomy & Astrophysics at Caltech

Architect: Morphosis Architects Contractor: Hathaway Dinwiddie Construction Company Owner: California Institute of Technology
The Cahill Center for Astronomy and Astrophysics will allow Caltech’s top-ranked astronomy and astrophysics faculty and graduate students to work together in a building dedicated to their needs. The building itself acts as an astronomical instrument. A vertical volume pierces the building, tilting its lens to admit light from the skies.
Public Education category
Los Angeles Trade Technical College, South Campus Project

Architect: MDA Johnson Favaro/Gruen Associates Contractor: Taisei Construction Corporation Owner: Los Angeles Community College District Special Recognition: Los Angeles Trade Technical College
The South Campus project is the largest capital investment in the college’s 80-year history and the leading project within the Los Angeles Community College District’s $6B Sustainable Building Program. State-of-the-art design and technology make this project a catalyst for positive development in a long-overlooked downtown neighborhood.
Los Angeles NFL Stadium

Architect: MEIS Architects/Aedas Sport Owner: Majestic Realty
This 75,000-seat stadium is designed for a location in the City of Industry that is intended to house an NFL football team. The plans for the stadium call for nestling the seating bowl into a natural hillside, which would reduce the steel structure by 40 percent. This is one of a number of cutting-edge sustainable features in the stadium’s design.
Domestic category
Frontier Project

Architect: HMC Architects Contractor: Turner Construction Company Owner: Cucamonga Valley Water District
The Frontier Project is a 14,000 square-foot demonstration building in Rancho Cucamonga, California designed to assist in educating resident consumers, commercial builders, and sustainable advocates about the latest methods and technologies in water, energy and site conservation. This project’s features include water harvesting, storm water management, drought- tolerant landscaping, green roofs, solar power, a cool tower/solar chimney natural ventilation system, displacement HVAC system, a weather station, and recycled and rapidly renewable finish materials.
International category
One Shelley Street

Architect: Clive Wilkinson Architects Contractor: Buildcorp Interior Owner: Macquarie Group Limited Special Recognition: EGG Office
A model sustainable office building in Sydney, Australia, the project was designed to achieve a high level of transparency, fluidity and visual variety. The building provides an environment tailored around individual employee work styles, and supports strong collaboration.
Kaiser Permanente Downey Medical Center Replacement Hospital

Architect: HMC Architects Contractor : McCarthy Construction Company Owner: Kaiser Permanente National Facilities Services Special Recognition: SASCO, TMAD Taylor & Gaines
This new medical campus is organized to provide a business and pedestrian-friendly face to the community, while creating an accessible, welcoming and healing environment within.
Housing Award
Hidden House

Architects: Standard LLP Contractor: Bronstruction Inc. Owners: Andrew Avery and Laura Gabbert
The Hidden House in Glassell Park offers a unique example of local architectural innovation. The construction of this eco- friendly home involved incorporating an existing two-bedroom cottage into a new, larger structure, doubling the size of the residence from 1580 square feet to 3500 square feet.
Lofts at Cherokee Studios

Architects: Pugh + Scarpa Contractor: JT Builders Owner: REthink Development
The Lofts at Cherokee Studios is one of the greenest loft/mixed-use buildings on the West Coast. In addition to its LEED Platinum rating, Cherokee contributes to the urban fabric of LA through iconic architecture and cultural preservation. Professional home recording onsite keeps artists working where they live and preserves the rich history of musicians like Frank Sinatra, David Bowie, and Michael Jackson who recorded over 300 gold and platinum albums here.
Affordable category
The New Carver

Architects: Michael Maltzan Architecture, Inc. Contractor: Westport Construction, Inc. Owner: Skid Row Housing Trust
Designed by renowned local architect Michael Maltzan, these iconic affordable apartments make a bold statement about urban and green design, while providing vital housing for formerly homeless individuals.
Graduate Aerospace Laboratories, California Institute of Technology

Architects: John Friedman Alice Kimm Architects Contractor: Del Amo Construction Owner: California Institute of Technology
Designed and fabricated with advanced digital tools, this project transformed Caltech’s celebrated aerospace department’s facilities.
The Annenberg Space for Photography

Architects: AECOM Contractor: Taslimi Construction Company, Inc. Developer: Annenberg Foundation
The Annenberg Space for Photography is a cultural destination dedicated to exhibiting both digital and print photography in an intimate environment. The interior design is influenced by the mechanics of a camera and its lens, with a central, circular digital gallery that is contained within the square building to create an architectural metaphor for a convex lens and ceiling features that are reminiscent of the aperture of a lens.
Fanfare at San Pedro Gateway

Architects: WET Contractor: Sully-Miller Contracting Company Owner: Port of Los Angeles
The Fanfare Fountains and water features at the Port of Los Angeles are synchronized to music and lights to create beautiful water shows, welcoming visitors to the Port of Los Angeles. With water streams that shoot 100 feet into the air against the backdrop of the towering Vincent Thomas Bridge, the fountains are the largest water feature in California.
Commercial category
Horizon at Playa Vista

Architects: Johnson Fain Contractor: Morley Builders Owner/Developer: Lincoln Property Company
Horizon at Playa Vista integrates 950,000 square feet of Class A office space seamlessly into an environment that includes many historic Howard Hughes buildings — and makes unique use of renewable energy sources to meet the building’s electricity needs.
Hospitality category
Ritz-Carlton Hotel & Residences and JW Marriott at L.A. Live
Architects: Gensler Contractor: Webcor Builders Owner: Anschutz Entertainment Group
The Ritz-Carlton Hotel & Residences and JW Marriott at L.A. Live is the high-rise exclamation point for a city’s comeback. The hotel and conference center is the architectural beacon of L.A. Live. Construction created 3,600 jobs and the tower will employ another 700 permanently.
Preservation category
Bubeshko Apartments

Architect: DSH Contractor/Owner: Joe DeMarie & Madeleine Brand
This restoration of Rudolph Schindler’s 1936-41 Bubeshko Apartments involved probing history and rehabilitating the way in which materials combine with characteristic colors to produce the spatial effects unique to Schindler’s architecture.
Lincoln & Rose

Architects: Studio One Eleven Contractor: A.J. Padelford & Son, Inc. Owner: Combined Properties, Inc
The Lincoln & Rose project involved renovating an aged 75,327-square-foot neighborhood center in Venice that had become blighted, suffering from awkward additions, low-rent tenants and crime. Existing buildings were used to minimize construction and products containing recycled content were used wherever possible. Other sustainable components included a LEED qualified bio-swale/filtration system to treat storm water run-off, LEED TI certification for Whole Foods, native plantings, reduced site lighting and additional shading to reduce the heat-island effect.
Madame Tusseauds at the Hollywood Orange Building

Architects: JAG | RoTo Architects Contractor: Morley Builders Owner: Hollywood Orange Land, LLC.
Located adjacent to the Chinese Theater in Hollywood, this iconic museum is the symbol of a time when Hollywood Boulevard was filled with crowds going to movies, shopping and dining. The goal of the project was to complete the western end of the street, where the majority of activity takes place, and to create a space deferential to the existing landmark.
Silver Lake Branch Library

Architect: M2A Milofsky Michali & Cox Architects Contractor: Ford E.C., Inc. Owner: Los Angeles Public Library
The LEED Gold Silver Lake Branch Library creates a public plaza backdrop for the building’s library functions. The raised plaza and meeting room create a community gathering place, the glazed readingroom removes the separation between interior and exterior spaces, and a channel-glass spine, skylight, and clerestory bring natural light into the core of the building.
Camp Emerald Bay – Boy Scout Eco Cabin

Architects: Gensler Contractor: The RMS Group, Inc. Developing Company: Western Los Angeles County Council
The result of a pro bono effort by the architect and structural engineer, the Boy Scout Eco Cabin is designed to be functional and demonstrate good stewardship of the environment. It is made of two old shipping containers and a translucent fire proof roof that lets in filtered daylight. The deck is made from the wood reclaimed from the old pier and all lighting is LED powered by a dedicated solar panel. The cabin only touches the ground at 6 points, reducing the impact on the site.
St. Thomas the Apostle School

Architect: Griffin Enright Architects, Inc. Contractor: Del Amo Construction, Inc. Owner: St. Thomas the Apostle School, Arch-Diocese of Los Angeles Special Recognition: Shea Foundation
St. Thomas is a K-8 Catholic grade school located on a small site. The project included the renovation of the existing building and the creation of a new playground, gym, library, specialty rooms, vehicular access and pedestrian entry for students.
Los Angeles Police Department Memorial to Fallen Officers

Architect: Gensler Contractor: Tutor-Saliba Corporation Owner: The Los Angeles Police Foundation Special Recognition: Zahner Co.
The Los Angeles Police Department Memorial to Fallen Officers is a tribute to the men and women in blue who have died in the line of duty. Each fallen officer is commemorated with their name laser cut into a brass plate. As a permanent reminder of their sacrifice, this wall of brass plates represents the duality of individuals collected for a common cause.
YWCA Greater Los Angeles Urban Campus Job Corps

Architect: Jenkins/Gales and Martinez Inc Contractor: PCL Construction Services, Inc. Owner: YWCA Greater Los Angeles Urban Campus Development Corporation Special Recognition: RedStone Project Management, Inc., Blankmeyer Enterprises, Inc., Veloce Partners
YWCA of Greater Los Angeles’ new L.A. Job Corps center is a multi-use facility that provides education, job training, housing and medical services for at-risk youth. The YWCA’s creation of a unique campus-like environment in the heart of downtown has helped meet the needs of young people, providing facilities that include an outdoor courtyard and an amphitheater for classroom and recreation activities.
Wave Strength – A Spa for PTSD Research and Recovery

School: Woodbury University Designers: Jeremy Ng and David Isagulyan
The jury was struck by the thoughtful approach of Jeremy Ng and David Isagulyan in designing Wave Strength – a “spa” for Post Traumatic Stress Disorder Research and Recovery for military personnel. The undulating, intertwining truss system, careful consideration of the environment’s fragile ecosystem, re-use of existing materials and comprehensive design features were inspired in their conception and references.

