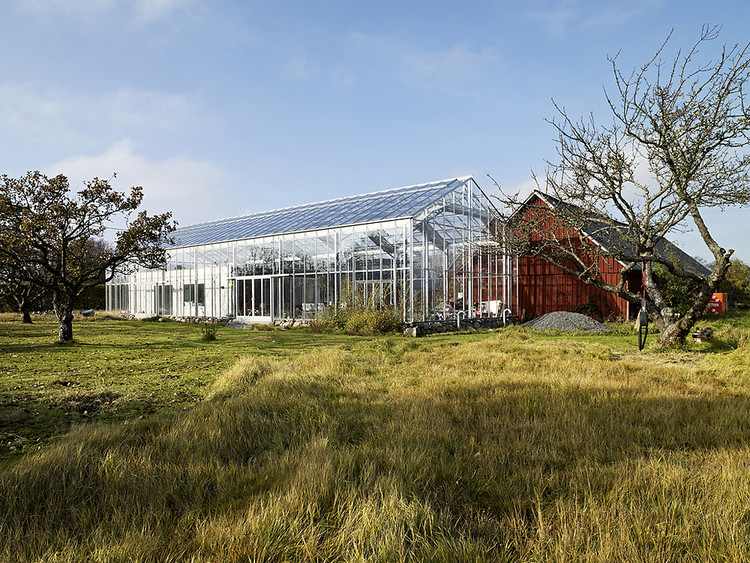
-
Architects: Unit Arkitektur AB
- Area: 250 m²
- Year: 2011
-
Photographs:Krister Engström
Text description provided by the architects. This project is not about form. It is about creating something that Sweden can´t offer - a nice climate! It has been verified that the space inside the glass house has the same climate as Sevilla in southern Spain.

In Träslövsläge just south of Varberg on the Swedish west coast Karin and Sven-Olav acquired a parcel of farmland. This property is located along an old village street with a vast open field behind. In addition to the old traditional main building a large barn and a smaller cottage are situated on the plot. To the south there is an extensive orchard with a rich variety of trees. The buildings are placed in parallel on both sides of a courtyard whereas the traditional farm typology of this rural area dictates buildings to be placed on three sides of the yard. Since the main building was small and in poor condition the growing family needed more space. In addition to this a large glassed entrance was also required.

The solution was to frame the courtyard with a 250 sqm greenhouse and place a smaller 70 sqm building inside. In this way the view of the orchard was saved; you see it through the glass when you enter the courtyard from the street. The total building cost equalled that of a 100 sqm house; the difference in size of the indoor space corresponds to a normal living room. So instead of 30 sqm living room in a conventional house they got 150 sqm of living space in the glazed structure. The greenhouse was built out of standard components and erected by a separate contractor.

The plan was reorganized so that the existing main building houses the bedrooms in order to avoid complicated technical installations in an old building. Another reason for this was the ability to lower the room temperature in these spaces to reduce heat loss from the poorly insulated house. The new house takes care of all the technology-intensive functions such as laundry, bathroom and kitchen. On the roof an Arabian Nights Terrace with North African climate is arranged.

The old building was carefully renovated - both interior and exterior - in accordance with the clients. Floor heating is installed in both buildings. The new building has a concrete slab foundation with a surface of pigmented smooth cast concrete. Generally construction materials with high thermal inertia were selected to counteract temperature fluctuations. Walls are made up of solid light-weight concrete blocks with gypsum plaster on the inside. The roof consists of prefabricated Leca* beams with 100mm hard insulation on top. Topmost is a pressure distributing walkable 30mm layer of concrete.

The greenhouse is built with standard components, including climate controlling technology such as automatic vents in the roof ridge and shading textiles with reflective aluminium coating. The ventilation and temperature is controlled by a computer. To avoid overheating in summer the inner house is supplied with pre-cooled air from ducts buried in the ground. During the cold season the same ducts help to pre-heat the fresh air and lower the need for additional heating. In the glazed space there are two climate zones, one at ground level and one - markedly warmer - in the terrace on the roof.

The project has no definite completion date in the traditional sense that project images are taken before the family moves in. On the contrary there has been a gradual realization process going on since 2006 where the garden is prioritized.









































