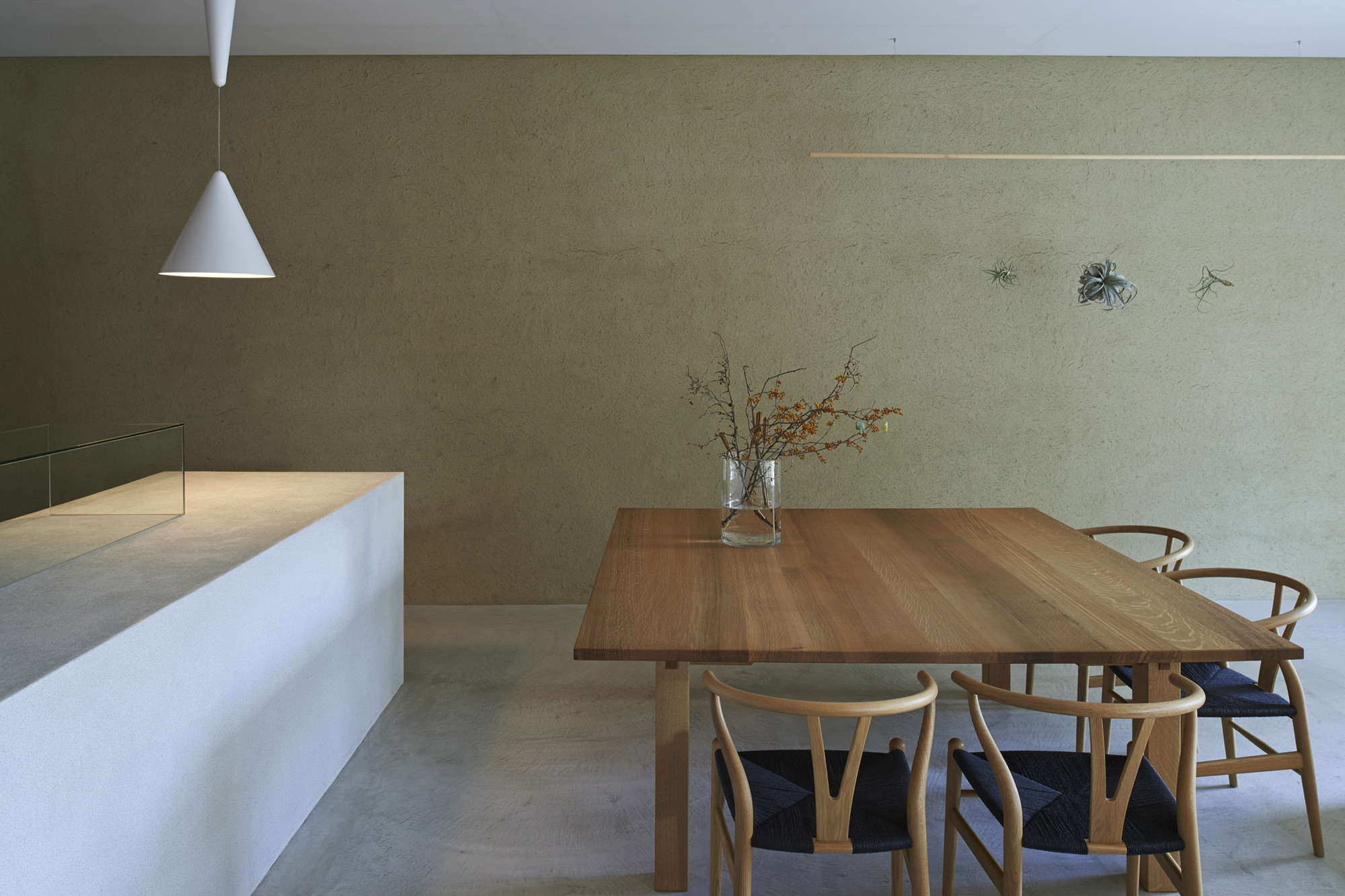
-
Architects: ninkipen!
- Area: 67 m²
- Year: 2014
-
Photographs:Hiroki Kawata

Text description provided by the architects. The main idea of this design is to make the atmosphere harmonizing with the organic foods, which is offered in the Cafe.




Text description provided by the architects. The main idea of this design is to make the atmosphere harmonizing with the organic foods, which is offered in the Cafe.
