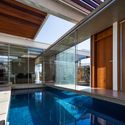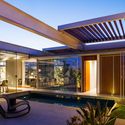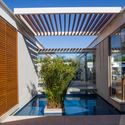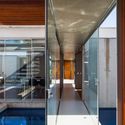
-
Architects: FGMF
- Year: 2014
-
Photographs:Rafaela Netto
-
Manufacturers: Indusparquet, Aris Ar condicionado, Deca, Maná Elétrica, Pedracor, Portobello, Sudeste Pré Fabricados

Text description provided by the architects. We were asked by a couple of a local University to design a residence of compact programme in a 500m² (5380ft²) site in a gated community. The husband, a technological-research specialist, longed for different-than-usual housing solutions, and had come into contact with our work through our “Tic-Tac Residence” concept-house, that had been published a few months prior. His wife, on the other hand, wished their home to be more on the conventional side, but also put a lot of value in the relationship between the built-object and the site.
















































