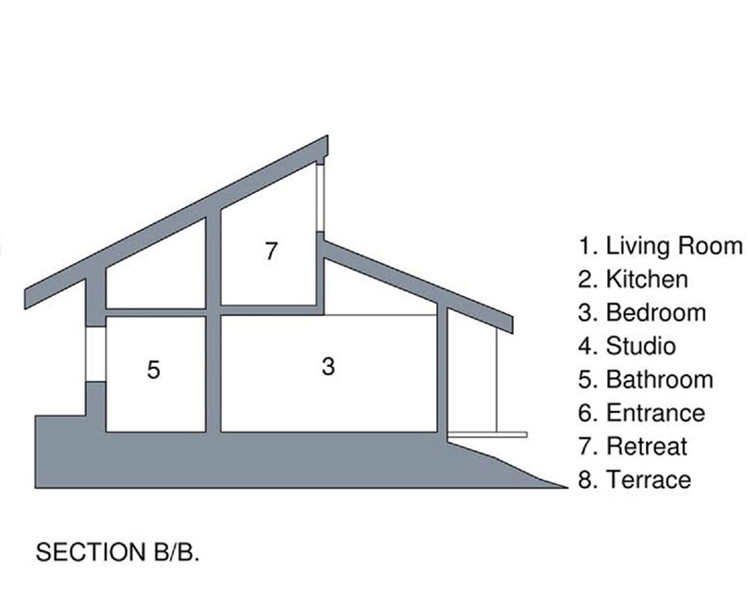
-
Architects: MacGabhann Architects
- Area: 125 m²
- Year: 2002
-
Photographs:Ros Kavanagh

Text description provided by the architects. This project consists of a timber box and concrete block, and is concerned with the idea of using conventional material while building on a scenic site in a rural setting. The clients who were living in Dublin decided to invest in building a house in Donegal. At the time they were not sure if they were going to move permanently to the county, or use the house as holiday accommodation. The brideg asked for a design which was flexible enough to accommodate; (a) a house with 2/3 bedrooms, or (b) two holiday apartments contained under the one roof, or (c) a house with attached studio.

In addition, the brief asked for a quiet private room to which the client could retreat.
To allow for optimum flexibility all of the static elements of the brief (ie. Bathroom, kitchen, entrance, stairs, utility and services) are contained within a fixed and rigid block constructed of concrete. This allowed the other living parts of the building (ie. sitting, sleeping ,eating and working) the freedom and flexibility to be positioned, depending on the programmatic requirement of the client. These parts are contained in a shed like timber box which sits parallel to the concrete block.

Due to the southern aspect of the site, views and site levels, the larger timber living box is perched on the side of a steep hill. The smaller concrete block containing the fixed elements is built into the side of the hill and is north facing. The cedar clad timber box has a corrugated metal roof, while the roof on the concrete block is natural stone slate. The symbiotic nature of the box and the block and their dependency on each other is given architectural expression by the shuttered board-mark finish to the concrete, and the similarly dimensioned timber boards of the timber box.

In contrast to the flexible and living parts of the building, the retreat requirement is contained on the first floor, which projects into the volume of the timber box, but is under the extended slate roof of the concrete block. The elevated position of this room and its large extent of glazing allow one to engage very intimately with the trees, birds, sky and sea beyond. The stairs to this private part of the house are accessed through a secret sliding door in the entrance hall, thus deterring all but those invited to this part of the building, furthermore accentuating the sacred quality of this retreat room.



















