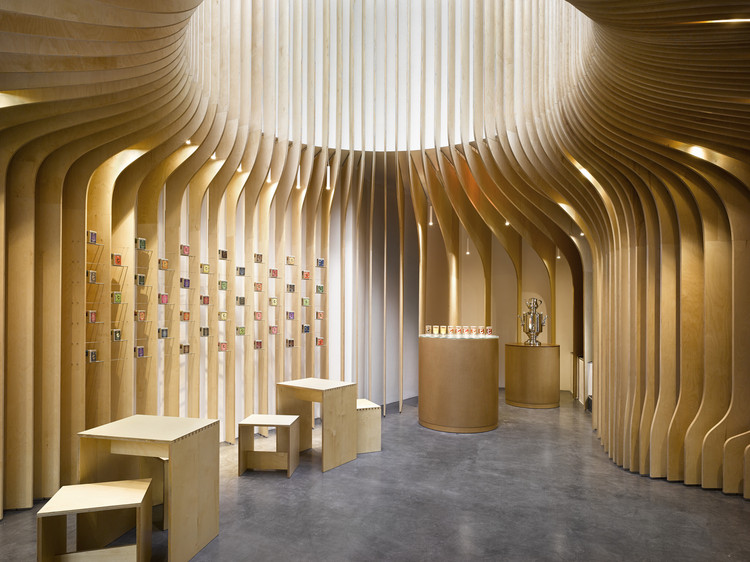
-
Architects: deyl-sestak-architects
- Year: 2014
-
Photographs:Filip Šlapal
Text description provided by the architects. Interior tea boutique, where products of the Dilmah company are presented, is located in the functionalist passage Broadway in Prague street Na Příkopech.


















