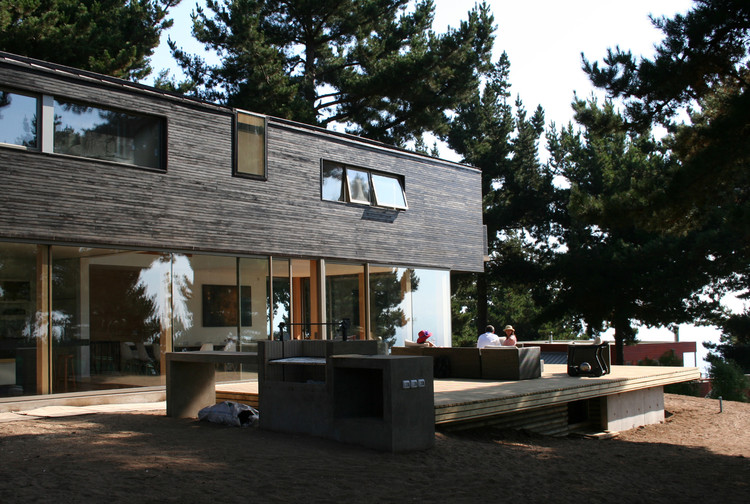
-
Architects: Raimundo Anguita
- Area: 1700 m²
- Year: 2011
-
Photographs:Oliver Llaneza
-
Manufacturers: Xilofor

Text description provided by the architects. This project of the second housing places in a condominium near to the sea between forests of pines and a great distant sight to the ocean. The owners, a large family, they entrusted a housing with a program that was allowing to invite many people comfortably.

The plant of the housing develops longitudinally in the area, being protected from the south predominant wind in the sector, hereby the house is opened towards the north where it complements itself with a wide deck.

In the first floor and, in the same space, is the living and dining room separating virtually for a double height of 7mts over the dining room,afterthat develops the kitchen that separates or integrates to the rest of the house with a wide sliding door.

In the second floor four wide bedrooms are projected in suite with a capacity for 14 persons. The principal bedroom connects with other enclosures across a bridge that crosses the double height of the dining room, granting great independence.

In reference to the materiality, the house is like a trunk of pine, tree that abound in the sector, dark externally and very clear in his interior.

The house appears as a south shed, typically of chili, container of the program, with great interior luminosity given by the big large windows and three lucarnas that cross completely the ceiling integrating the pines to the interior of the house, there being achieved a very cozy house that invites to rest.


















.jpg?1389546303)
.jpg?1389546289)
.jpg?1389546289)
