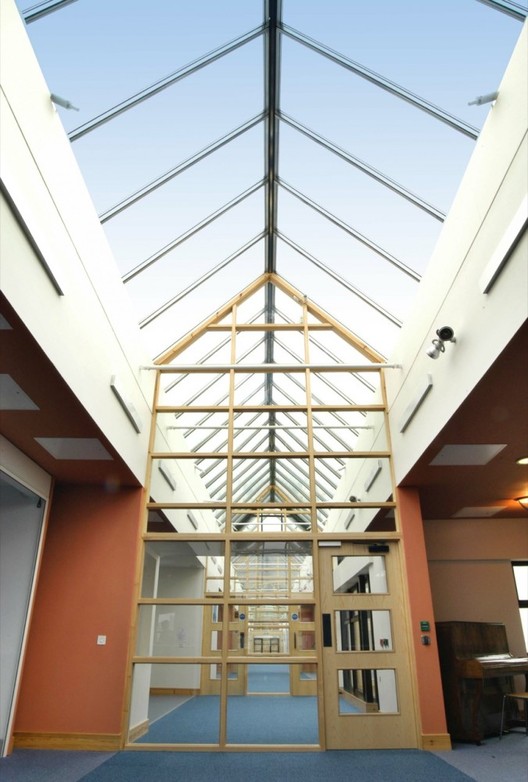
In 2002, Magda Mostafa, a then-PhD student at Cairo University, was given an exciting project: to design Egypt's first educational centre for autism. The young architect set herself down to the task of researching into autism design, certain she'd soon find guidelines and accessibility codes to direct her through the process (after all, about one in every 88 children is estimated to fall into the autism spectrum).
But, as Mostafa told me, "I had a rude awakening; there was virtually nothing."
So she started setting up studies to gather the evidence she'd need to come up with her own guidelines. And she was breaking ground: a study she completed in 2008 was "among the first autism design studies to be prospective not retrospective, have a control group, and measure quantifiable factors in a systematic way."


