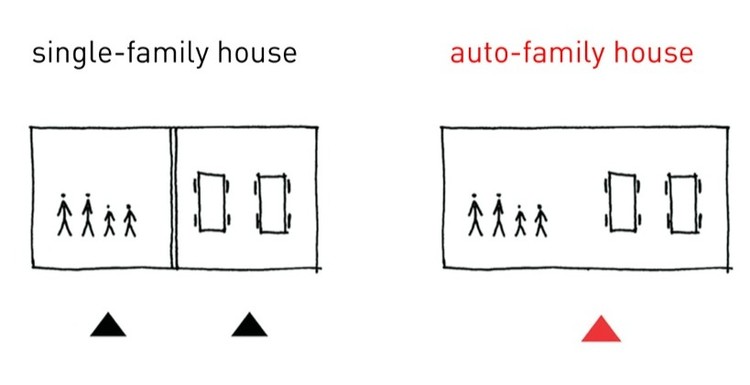
-
Architects: KWK PROMES
- Area: 990 m²
- Year: 2012
-
Photographs:Juliusz Sokołowski
-
Manufacturers: Sto

Text description provided by the architects. Autofamily house represents a new way of thinking about the entrance area in a suburban residence. We usually enter the house by a car, using the garage integrated in main solid. The main entrance is rarely used. Nowadays the cars are becoming cleaner and more eco-friendly, hence the idea emerged to include the garage into the representative entrance area. As a result, a new type of a family house emerged. In the Autofamily House the entrance area and the driveway get transformed into an unique multifunctional space and the moment of driving in the house become a pleasant experience.



The terrain is leveled in order to obtain two zones: the driveway space and the private garden. The driveway is left on the ground level and the house with intimate garden is lifted 3 meters above and separated by a retaining wall. As to comfort access to the building, in meaning of parking the car on the level of living room, a route connecting the two levels were designed. However, to avoid dividing the garden, the driveway is covered with a green roof and finished with walls serving as borderlines. The result is a tunnel emerging in the garden, becoming a house. The owner is an art collector so the tunnel is also used as a gallery of his paintings collection.





































