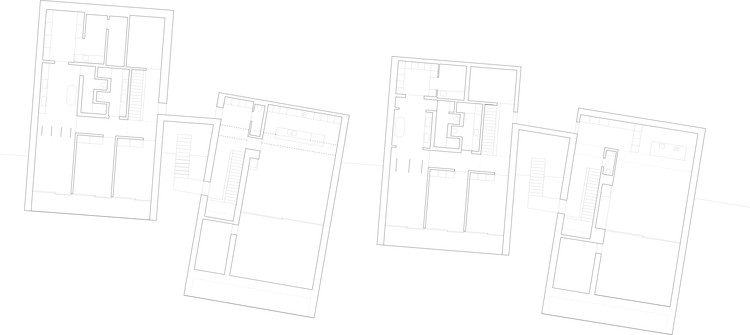
-
Architects: alp Architektur Lischer Partner
- Year: 2012
-
Manufacturers: horgenglarus

Text description provided by the architects. The four townhouses are located on the right bank of the city of Lucerne, a prime location in a residential district. The southern site receives an ideal amount of sunlight and an excellent view of the nearby lake, the city and the Alps. The plot is on a slope bounded by the Adligenswilerstrasse and a wall, where the continuation of the Rigistrasse was planned but never realized. A pending redevelopment of the neoclassical townhouse on the Adligenswilerstrasse 18 (a separate project) and the neighboring property to the east created space for four new townhouses and a two-story, underground garage.

The four townhouses' uniform material and volume respond to the surrounding small-scale development. They follow the orientation of the seaward slope and the adjacent streets and buildings. Despite the proximity of the townhouses, the volumes are placed at different positions and heights to each other, creating a greater sense of privacy for the inhabitants.

The townhouses are within walking distance of the Adligenswilerstrasse garden. The design of the area on the slopes and the open meadow, bordered by dense bushes and strategically placed shrubs, is based on the original villa's garden. One network of paths with concrete stairs and walkways opens up to the individual houses. The surrounding concrete walls are made from a special water-gravel mixture with a smooth surface.

Because buildings may only be on one level of the terrain, the buildings have surprisingly simple forms. The houses are built of solid yellow Jurassic limestone. The roof is covered with plates of the same material. This natural stone emerged about 150 million years ago as a lagoon sediment; its use underscores how the townhouses are in close dialogue with the historic fabric of their environment.















