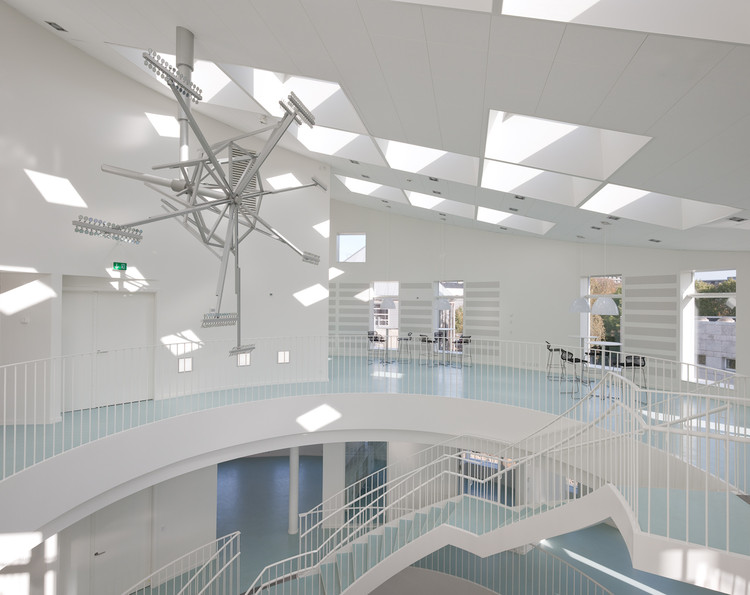
-
Architects: Christensen & Co Architects
- Area: 970 m²
- Year: 2009
-
Photographs:Adam Mørk
-
Manufacturers: VELUX Commercial, Atika

Text description provided by the architects. Green Lighthouse is Denmark’s first CO2 neutral public building and home to the Faculty of Science at the University of Copenhagen. The building’s circular shape and the adjustable louvers of the façade mirror the course of the sun. The sun being the predominant source of energy is the overriding design concept behind the new building. Green Lighthouse is based on a whole new experiment with an energy concept, consisting of a supply combination of district heating, photo voltaic, solar heating and - cooling and seasonal storage. 70% of the reduction of the energy consumption is the direct consequence of architectural design. "With the sun as the predominant source of energy, the building's round shape and the adjustable louvers of the facade mirror the course of the sun around the building." This is how Michael Christensen, architect, director and founder of Christensen & Co. architects explains the overriding design concept of the new building.

To achieve carbon neutrality, many green design features were incorporated to reduce energy use and provide a holistic and healthy indoor environment for students and faculty. The building itself was oriented to maximize its solar resources, while windows and doors are recessed and covered with automatic solar shades to minimise direct solar heat gain inside the building. Plentiful daylight and natural ventilation are provided by means of the carefully placed VELUX skylights, Velfac windows and the generous atrium. Finally, sensibly integrated state-of-the-art technology has been applied: heat recovery systems, photovoltaic panels, solar heating, LED lighting, phase change materials, geothermal heat are just some of the technologies that are seamlessly integrated into the building.

The energy concept consists of a new type of solution using district heating to operate a heat pump, thus producing less CO2 by using district heating instead of electricity. The district heating ensures a far more efficient use of energy, since the district heating is based on renewable energy sources. The energy concept ensures an optimal use of renewable energy using the sun, both for cooling in summer and to improve pump operation in the winter. The concept use solar energy by utilizing solar heat, through south facing windows for floor heating and seasonal storage in the soil. A heat pump ensures that solar heat, geothermal and cooling circulates around the building. This optimizes the utilization of district heat, which only comes into use if there is no solar heat in storage. Heating is expected to be composed of 35 percent solar and 55 percent from heat pump with the rest coming directly from the district heating network. The majority of the electricity for lighting, ventilation and pumps are provided by the 45 m2 of solar cells on the roof. Approximately 50 percent of the building's energy will be covered by renewable energy. Together with the low energy requirements there will be a saving of 80 percent compared to a conventional construction.

The central core provides space for social interaction, but it is also a channel for letting in light and ventilation of the air which is drawn out of the building. All other rooms and functions are laid out around this central space, where the motion of the sun around the building will be reflected through the skylights. The architectural concept for the building is the sundial, signaling light as a theme from the world of science. Being a green colored building, Green Lighthouse will serve as a visible and recognizable center for the area providing identity to the entire North Campus area.

The building served as a showcase for sustainable building at the UN’s Climate Conference in Copenhagen in December last year. Minister for Science, Technology and Innovation, Helge Sander states; “Everyone who has had a share in the Green Lighthouse project has every reason to be proud. It is a stylish, exemplary, climate-friendly construction, which will help focus the attention on Danish know-how during the forthcoming climate summit. At the same time, the building can serve as inspiration to other universities and builders, while also contributing to the construction industry's knowledge base of sustainable building solutions”.























