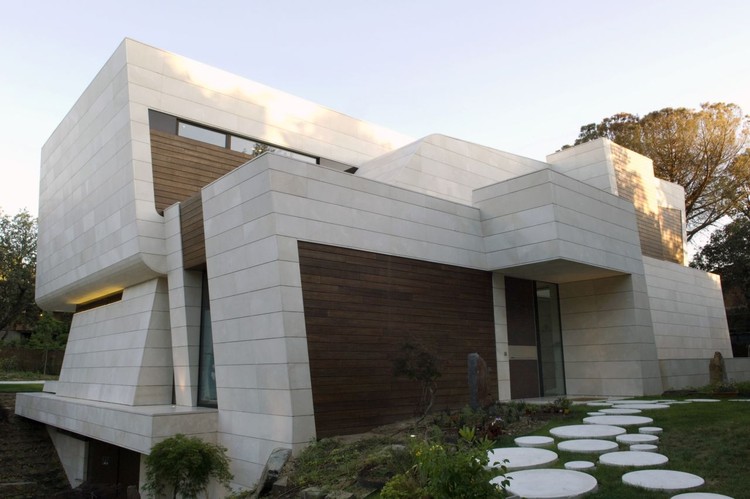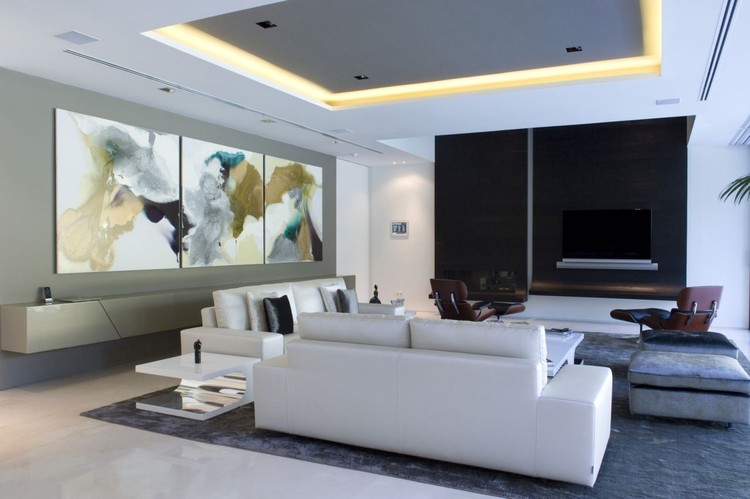

Text description provided by the architects. The architecture studio A-cero, led by JoaquinTorres&RafaelLlamazares, present sone of its last unifamiliar housing projects. It is a home located ina residential complexin northern Madrid. The houseis located in arectangularplotof 2,800m2,where there are plentyof pines andoaks. Since A-cero aims to preserve these Mediterranean species, the housing project pretendstolive with themso much so that both embrace in the facade.

The lowslope plot follows the existingurban parameters with the curving shapes characteristic of theStudio. The house is built of ventilated stone white marblereal cream combined with bamboo wood, giving it character and sobriety.

Inside, the spaces are wide andfull of lightin every room of the house.For the floor, A-cero chooses acreampolishedmarble for the living room and an Havannaoak for the bedrooms. Suggestive form sof architecture are introduced into the interior of the house thanks to afurniture design with plenty ofcurves.

We have to highlight the kitchen, with an A-cero design that follows the thread of the project. The finishingismade of wood and White Corian. The furniture in the house combines the A-cero designed ones with other elements chosen by the property, where simplicity and elegance are the general trend. The white color, flooding theroom, is mixed with warmer tonesin brownsand grays.

The distribution of the house is done in three levels. The first floor has three en suite bedrooms, while the ground floor houses alarge living room,a guest toilet, kitchen with storage area, and a spacious master bedroom with dressing room. In the basement floor is situated the garage, service area and other facilities. On the outside, A-cero respects the existing vegetation on the plotandmakes apool with changing room.



























