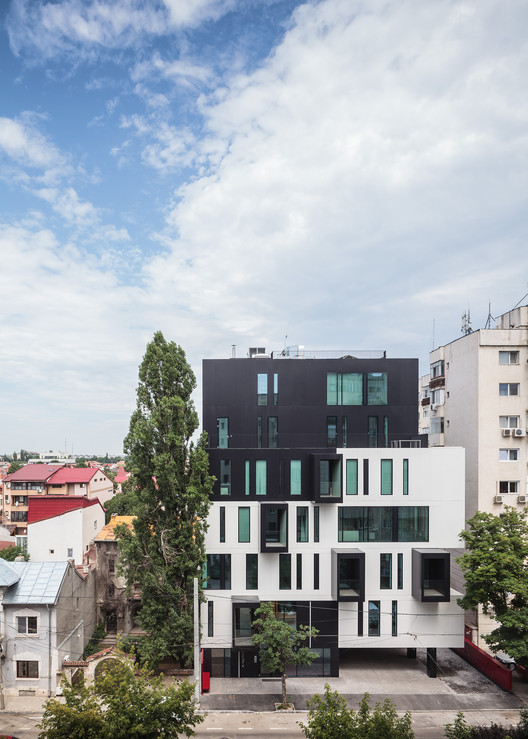
-
Architects: Urban Office
- Area: 2200 m²
- Year: 2013
-
Photographs:Cosmin Dragomir, Arthur Tintu
Text description provided by the architects. Surrounded by constructions pertaining to Socialist architecture, the building stands out due to its contemporary features, illustrative of other times and different aspirations. By contrast, the neighbouring buildings, specific to communist architecture enhance the value of the building.








































