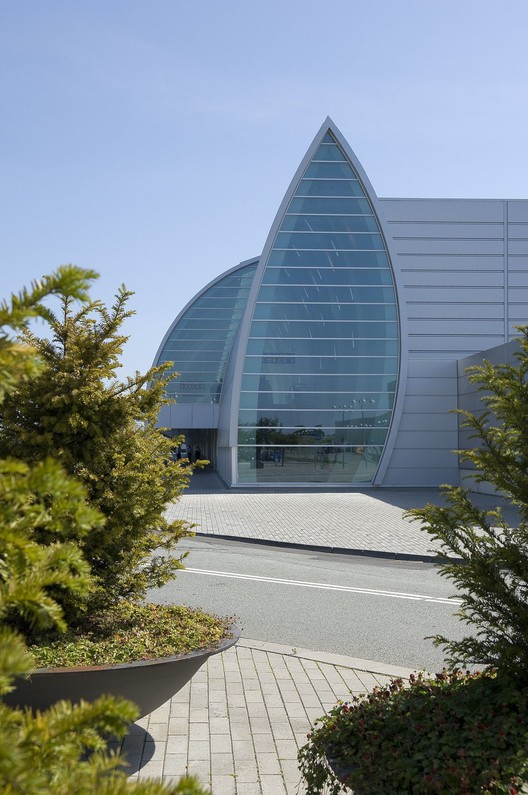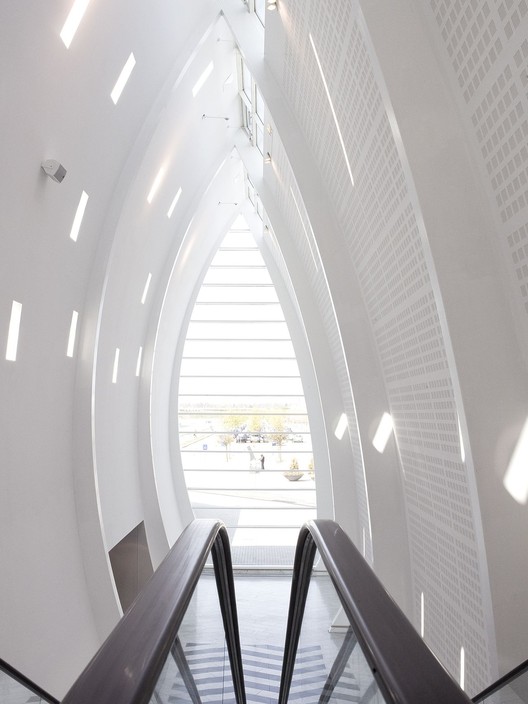
-
Architects: Danielsen Architecture
- Area: 4500 m²
- Year: 2007
-
Photographs:Adam Mørk, Danielsen Architecture
-
Manufacturers: Bona, Gyptone

Text description provided by the architects. Copenhagen Airport is continuously voted one of the best airports in the world and is a major hub in Scandinavia. As part of the Client goal to maintain this position the Terminal Connector was required to have iconic architectural presence while still being contextual with the existing terminal buildings. Further client requirements included, that the 300 meter long building was to function as a noise deflector at least 13 m high, and also provide a cantilevered roof for column free bus parking area.

The Terminal Connector represents an unconventional solution to an unconventional design challenge. It is a prime example showing how a well thought out architectural solution can combine government regulations, technical enhancements and client requirements and actually improve a facility in all aspects with one expressive move. Also structurally the building is unusual, as more than 50% of the cross section is cantilevered. The curved steel construction forms distinct pointed arches, which has resulted in many public nicknames such as the “Whale” or the “Cathedral”.

Daylight is an active contributor to the experience as the traveller moves through the connector. As the natural light and the weather changes, light is reflected off the exposed structure through carefully placed windows and skylights adding an extra dimension as well as a clear sense of »Airside« and »Landside«.

The Terminal Connector is an example of tight collaboration between Client, Contractor, Architect and other consultants to deliver a technically demanding project with a compressed schedule.

























