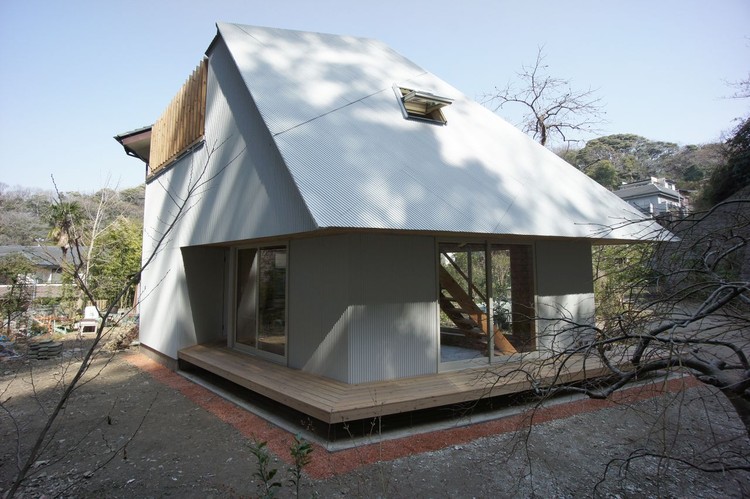
-
Architects: Yuji Tanabe Architects
- Area: 52 m²
- Year: 2013
-
Photographs:Yuji Tanabe
-
Manufacturers: Plumen

Text description provided by the architects. Armadillo is located in Kamakura, Japan. With the sea to one side and the other 3 surrounded by mountains, this town’s topography provides ideal protection from enemy. This feature led Kamakura to become the political centre of Japan in the 12th century. This site is located in a valley with a very narrow approach road ,so the carpenter was required to fabricate off-site at their workshop. The clients- a couple,her father,two dogs and a cat - bought the site with its old house four years ago. The existing house was built in the 1930s and enlarged 35years ago(this existing house do not satisfy the present earthquake-resistant standards).

The clients collect furniture and musical instruments from all over the world, so the existing house is currently full of their collection. Now they have requested a low-cost annex space from us. It's for playing music, relaxing, sleeping well and hosting parties at home in their garden, similar to a weekend house. And also this house resists an earthquake. This location is defined by the existing house, a persimmon tree and the property line delineated by a retaining wall. The diamond shape is produced by these site elements.

The first floor opens to the surrounding green landscape; the second floor closes like a lair. These floors have opposite characters. The restroom is positioned on the north side of the house and separated from the other spaces, so that it can be accessed from the outside as well. This structure is constructed by many regular triangles, and the second floor is constructed by some surfaces. It's like a monocoque. The first floor is equipped with an under-floor heating and cooling system (heat storage-style) which conditions the whole space through the void of the stair.

Why do we call this house an armadillo? Basically, in collaboration with the clients, we didn't want to prescribe a project with an image of a known house. We needed something that could capture the interesting things that we shared with them and the intention that we would move creatively towards a house together. The animal reads sunlight and wind, temperature and humidity, an environment such as ups and downs of the land. And once this information is processed, then they choose a comfortable bed. This animal behaviour fits well with the concept of this house and the environment of the site.


































