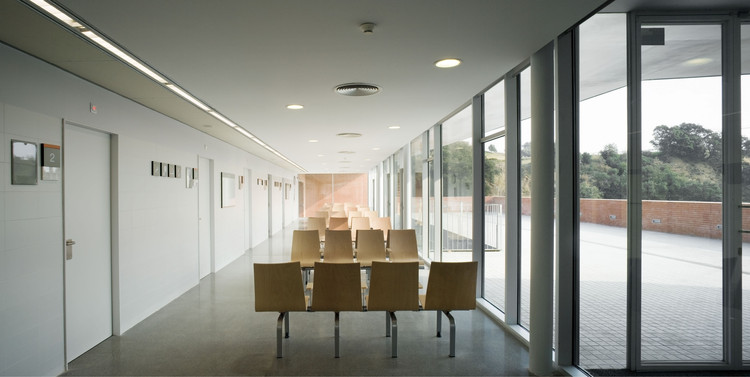
-
Architects: aq4 arquitectura
- Area: 3 m²
- Year: 2007
Text description provided by the architects. The building is located in an inhospitable environment, a green residual space between two extensions of the city. A strong topographical break on it provides a wooded backdrop to the lot and generates a view of the building from above. The roof becomes another façade. There are no buildings in the immediate surroundings. In this context, the project requires a strong definition with a single volume and a clear and horizontal top that creates a line of reference to the natural guidelines of the surroundings.

The program is complex: three different services, managed independently, are to be housed together. Each of the three requires a separate entrance to a single building. The building terraces over the lot, each service is housed on a single floor, and the ascending path of the sidewalk provides a natural access to each floor. At the same time, in anticipation of the future use of the building, we tried to enable its operation as a whole, providing a vertical core at the center of gravity of the building.

This is a container building, a compact volume crossed by three courtyards that structure, ventilate and light the interior areas. The building has a system of diaphanous spaces that, enhanced by the light from the courtyards and the facades, contain the circulation and waiting areas. The required functional program is organized on this structure.

The essence of the project calls for a material that confers a monolithic image to the mass. This requirement, along with the need to ensure a dignified aging of the building with minimum maintenance, make brick the best option for construction. Due to its physical and aesthetic properties, the klinker brick was used. The special pieces allowed for a simple solution to the various details of the proposed façade. A ceramic lattice was an effective element for sunlight control.




























