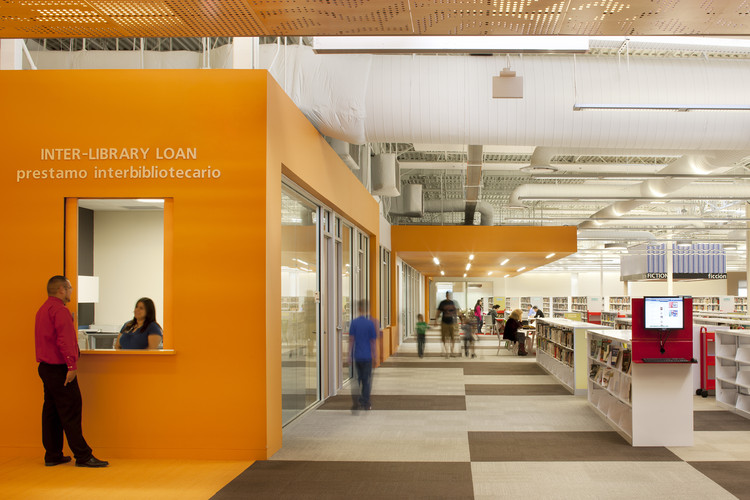
-
Architects: MSR Design
- Area: 125000 ft²
- Year: 2011
-
Photographs:Lara Swimmer

Text description provided by the architects. When Walmart abandoned one of its retail stores in McAllen, Texas, the city was left with the challenge of deciding what to do with the vacant building. Understanding that the greenest building is one that already exists, city officials decided to reuse the structure instead of tearing it down. The former big box store is now home to the McAllen Main Library.
The primary challenge of reusing the building was to create a highly functional, flexible library of 125,000 square feet on a single level. This area is equivalent to nearly 2 1/2 football fields, making the new library the largest single-story library in the U.S.

To meet this challenge, the designers had the old store interior and new mechanical systems painted white to form a neutral shell for new patron and service areas, which are designated with color. Primary program areas—including community meeting rooms, the children’s library, adult services, and the staff area—are located in quadrants of the building. This clear organization allows easy wayfinding and patron access from a central service spine, delineated by a patterned wood ceiling that runs the length of the building. A secondary spine in orange runs perpendicular to the first to further distinguish the public community meeting rooms from the private staff area and the children’s from the adult services areas.
McAllen serves as the crossroads for thousands of species of insects and birds as they migrate seasonally between North and South America. To celebrate this unique local phenomenon, the design concept focuses on movement and migration. Forms, materials, patterns, and colors undulate through the space from floor to wall to ceiling to create elements that organize the space, provide landmarks for visitors, and modulate the scale of spaces within.

In the library’s first month of operation, new user registrations for library cards increased 23 times from the same period last year. And existing account updates were up nearly 2,000%. McAllen Public Library former director Jose Gamez states, in the local paper The Monitor, that these statistics show “the investment the city made was the right choice because the public has responded so well to the new building. They’re making use of the entire facility. There isn’t a space that’s not being used, and there isn’t a service that hasn’t been taken advantage of.”
Sustainable Design:
The reuse of an existing building, paired with a tight budget, limited sustainable design options. So strategies had to accommodate a balance between environmental benefit and cost savings. The designers’ sustainable solutions took form in a variety of ways: designing flexible spaces that can adapt to changes in library service over time; selecting ultra high-efficiency building systems and equipment that offer good payback and low life-cycle costs; and incorporating a high percentage of nontoxic, recycled, and recyclable materials. The result is a new life for a building that would have otherwise ended up in a landfill.

Community
Reusing the abandoned big box garnered extensive public support for the project, particularly among the younger generation. The site offered the added benefit of being centrally-located within the community. While McAllen is considered car-dependent with a WalkScore of 45, the location does encourage the use of other modes of transportation. The library is located on two major bus routes and pedestrian- and bike-friendly site improvements augment the reuse of the existing parking area, which now offers one parking space for every three occupants.

Water
While the reuse included keeping existing roads and parking, strategies to improve site sustainability included the addition of green space to reduce the impervious area from 90% to 67%, as well as a new storm water system designed to minimize stream velocities, erosion, and discharge into the city storm sewer system. Inside, high-efficiency fixtures (e.g., dual-flush toilets and low-flow faucets) result in potable and wastewater savings in excess of 40%. A condensate recovery system collects and pumps water to the cooling towers at the central plant, saving an additional estimated 180,000 gallons of water per year.

Materials
Like the building, finishes and furnishings were also selected to keep materials and toxins out of the waste stream. Low VOC paints and the use of glue-free adhesive carpet tiles virtually eliminate associated VOCs and odor, providing good indoor air quality. Covering 75% of the floor area, the carpet tile contains between 60%–80% recycled content, is durable, easy to maintain, and easy to replace. When its useful life is over, the carpet is recyclable. Furnishings were similarly chosen for their high recycled content and recyclability. Examples include study chairs containing 80% recycled aluminum, which are also 100% recyclable, as well as others made from 111 recycled plastic bottles per chair.

Energy
The library was designed in accordance with the Advanced Energy Design Guide to achieve a minimum 30% energy savings. New equipment technologies (e.g., the most efficient chillers on the market with VFDs and frictionless magnetic bearings) reduce energy demand significantly. Building automation systems further optimize conservation by tracking performance, monitoring usage trends, and minimizing wasteful operation. Lighting typically accounts for 40%–55% of total energy consumption in a library, so the team found additional savings by incorporating daylight harvesting, LED systems, and occupancy sensors.


































