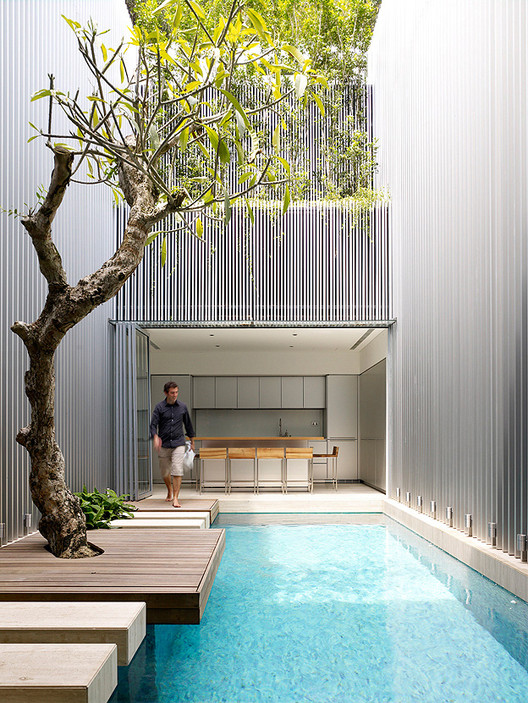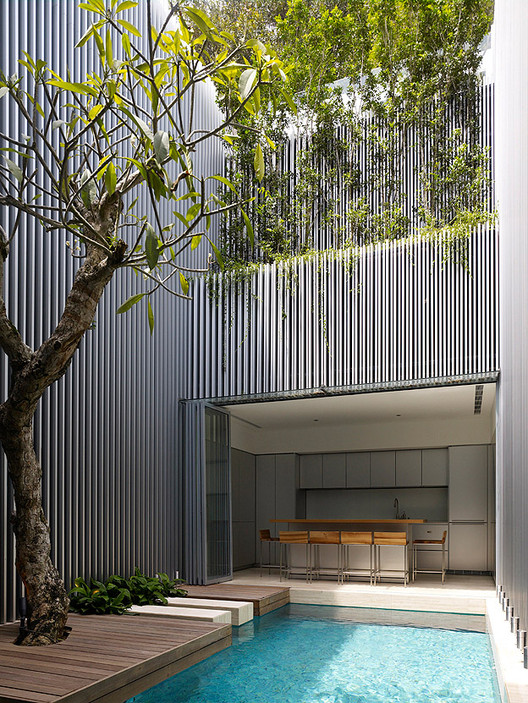
-
Architects: ONG&ONG Pte Ltd
- Year: 2009
-
Photographs:Derek Swalwell
Text description provided by the architects. 55 Blair Road produces a spatial experience that excites the senses by promoting light open plan living which is unusual to this type of terrace house. This residence brings a balance between nature and contemporary living in a renovation of an Art Deco style terrace.

Concept
To create a light open plan living space, whilst promoting Inside/outside space. The contrasting relationship between the metallic elements and subtle tones within the house create an exciting spatial relationship throughout.

55 Blair road project is a renovation and restoration to a traditional art deco style shop house. Originally the house was renovated 10 years ago. The new owner however believed it was too dark and desired more light in the living spaces.

Adhering to the conservation constraints of maintaining the existing envelope, a solution was reached. The residence was design around a young professional who had a clear vision of how the house should appear. The final scheme met that vision.

The entire second floor in the main section of the house had been allocated for a master bedroom/study space with an en suite bathroom.
The restored traditional façade of the property envelops the new living space accommodating all the desired spaces of the client.

Bringing light into this long plot was an important consideration. A large air well divides the two sections of the house allowing for maximum light to penetrate the living spaces. Aluminum wall cladding wraps around the void. The aluminum bands reflect light into the living spaces.
The void acts not only as a large light well but also encourages natural ventilation within the house.
The intricate linear bands are a modern contrast that reflects the traditional ornate façade. This metallic architectural language used throughout the scheme emphasizes a unity within the spaces. The subtle tones and metallic elements complement each other to create a common theme throughout the house.

Continuity of space was a key concept to promote the relationship of outside/inside space. The First floor employs flexible glazed walls that lead directly to the pool. The main section of the house is separated by the out door pool and frangipani garden. When both sides of the glazed partitions are open the first floor becomes one large space. The scheme proves to be an approach that promotes diversity of space. The ground floor is not only a lounge and dinning area it is an ideal place to relax and sit poolside. The intention to create a diverse space on the first floor adds huge value and appeal to a property this size.
The TV and music appliances are hidden in recesses in the wall that are concealed when not in use buy larges pieces of art, this reiterates the concept of continuity of spaces. The lighting can be controlled by an integrated computer that can be used to set lighting moods within the house.
The rear section (service area) of the house accommodates the kitchen space , a powder room, the maids’ room and a roof terrace. A steel spiral staircase links these spaces. The internal courtyard divides the two sections of the house however the same choice of materials is carried though the whole scheme to ensure unity.

The kitchen has been finished in a seamless aluminum cladding. This creates a refined kitchen space.
A balance between the aluminum and the frangipani garden in the internal courtyard has developed a stimulating spatial experience. The contrasting relationship between the organic element and the long linear metal elements provide a suitable connecting space.
Several stepping-stones link the lounge and kitchen space across the pool divide.

The Century Frangipani is a native tree that has been associated with Buddhist and Hindu cultures. The old twisted trunk adds to the character of the house. It is contained within modern elements. This reflects the concept of the house in the way the old facade contains the modern.

The house is laid out on an axis that almost acts as a line of symmetry. The layout of spaces certainly is arranged to this line.
The master bedroom features an en suite bathroom space that is a contrasting architectural language to that of the façade. It is a glazed box that cantilevers over the pool area. This modern intervention emphasizes the playful nature of the scheme. Internally there is a total contrast to the ornate façade. The unsubtle architectural styles contrast each other in a way that contributes to the overall scheme.
The traditional flooring was used within the modern addition. The walnut planks runs through the second and third floors in response to the heritage of the property.
The sculpted stone bathtub sits at the edge of the cantilevered box overlooking the pool and garden below. The other bathroom fixtures are constructed in a similar stone. However the bathtub is the key architectural feature that completes the bathroom.
Another appealing feature of the master bedroom is that there is a large void that allows a view down to the first floor. The plan of the Master bedroom space is true to the axial layout of the house. Integrated symmetrical bookshelves line the walls that lead to the study area.
To overcome the constraint of maintaining the height of the second floor a new mezzanine space was created to accommodate an additional guest bedroom in the attic space. A jack roof was necessary to allow sufficient light into the attic. Light is able to penetrate through the house
The main spiral staircase depicts a rhythmic ribbon that ascends to attic space. This key architectural feature acts as a central pin through the main section of the residence. Naturally lit by a roof cylindrical skylight that creates a vertical strik that can reach the bottom part of the stairs. This organic approach reflects the natural aspects of the house with a modern interpretation. On the second and third floors the stairwell is encased in a stainless steel mesh. This detaches the circulation space and spatially breaks up the bedroom areas
The overall scheme successfully establishes a relationship between inside and outside space. The approach of situating a swimming pool in the centre of the house produces a space that is diverse and suitable to a range of activities. The benefits of the flexible space leading to the air well gives the occupant the option of creating a different type of space within the house. The aluminum clad air well draws light into the residence ensuring a well-let open plan living space meeting the client’s desires.

























