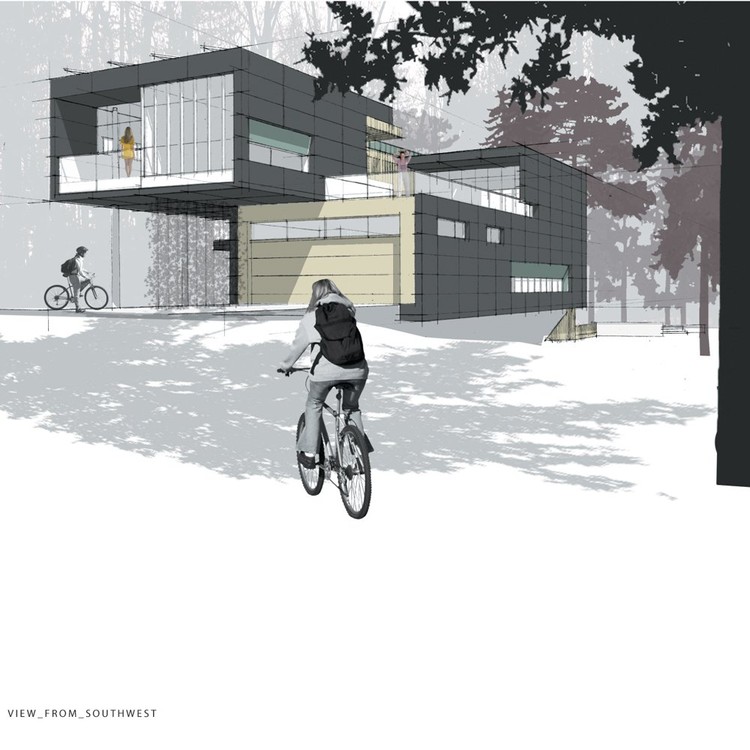
Albert M. McDonald, an associate architect from PBC+L Architecture, just shared his winning entry for the AIA 2009 COD Competition, Listening to the Past, Looking to the Future: A House for Today. The sketch competition asked participants to design a sustainable home to replace the demolished Rachel Raymond House designed by her sister Eleanor Raymond, FAIA. The new 2,500 sq ft home would be placed on the original site using the same program brief as the original, yet it would be a contemporary interpretation and implement sustainable strategies.


