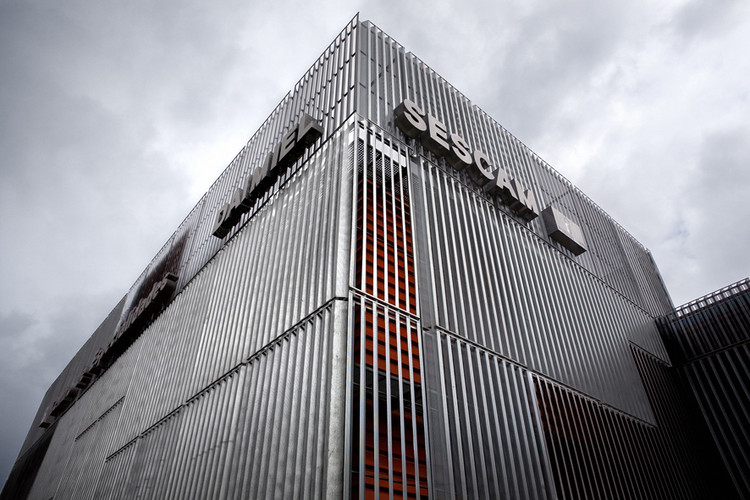
-
Architects: Estudio Entresitio
- Year: 2007

Text description provided by the architects. Amongst the works made by the architect, the sanitary field is one of which demands greater accuracy in the adjustment of the floor plan, being necessary the understanding of processes and circulations of the sanitary personnel and the patients in order to avoid unnecessary crossings and movements.

In Daimiel’s Health Care Centre, primary care consultations and emergencies rooms are situated in the ground floor, as they are the areas which require greater attendance, repeating in the upper floor the same functional scheme of parallel runners to lodge the consultation rooms of specialized disciplines, the personnel overnight dorms and the surgical block.

On the outside, the project tries to solve the image of a public building fitted in a housing neighbourhood, being covered with a metallic skin of louvers made out of micro perforated galvanized plates that helps loosing the scale of every single window, showing a textured volume, protecting the interior of outer views and improving thermal conditions inside the building avoiding direct isolation.

Inside, the building is open to five patios claded with a galvanized ondulated sheet, with the consultations on one side and circulations and waiting areas on the other side, maximising optimal conditions of natural lighting and ventilation through the glazed enclosures.

The profile of the building is slightly overlapped by the incorporation of the rooftop thermal appliances volumes that align with the façade and the voids produced by the entrances and the upper floor terrace.

In the same way, extension of the sidewalks as urban lobbies are produced by folding the building’s corners in the areas of greater traffic blurring the perimeter of the building.

The interiors are solved with white materials, taking care of the precise fit of finishes to the specific use of each space, having mosaic tiles, compact laminate panels, glass and plaster on different walls and absorbent ceilings that along with the natural rubber flooring guarantee a low noise level and a greater inner comfort.























_-_Alzado_Frontal.jpg?1375808234)













