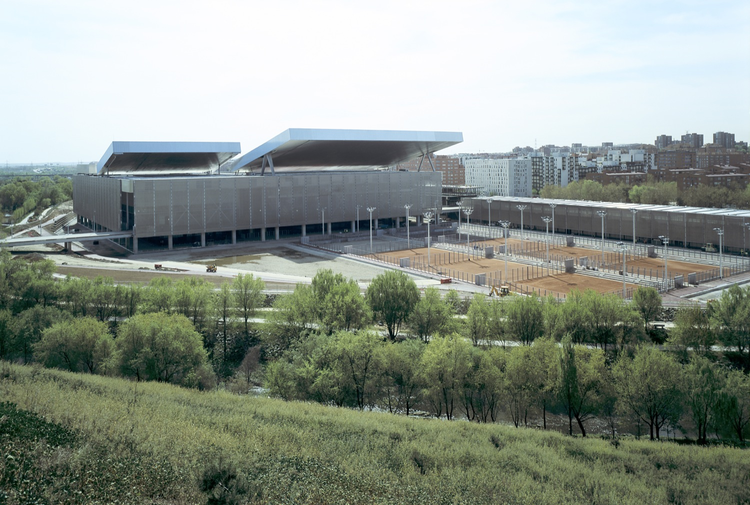
-
Architects: Dominique Perrault Architecture
- Area: 100 m²
- Year: 2009
-
Manufacturers: GKD Metal Fabrics, ULMA Architectural Solutions
Text description provided by the architects. In the prospect of being a candidate for staging the Olympic Games in 2016, the Spanish capital has begun a campaign to build spectacular facilities among the Olympic Tennis Centre. Working in an indistinct peripheral area, the issue at stake was not so much to design a building as to stage manage architectureand invent scenery.

The “magic box” concept encloses sports and multi-functional buildings but opens up and shapes itself to the varius uses projecting a changing and lively silhouette in the cityscape. Its mobile and vibrant skin filters the sunlight, serves as a windbreak and shelters the sports halls in a lightwight shell.

Water forms a lake to define a wide horizontal plane of reference, like a huge natural mirror. Islands (pieces of dry or verdant nature depending on their irrigation) invite to the pleasure of calm walks or sports activities. The walks proceed over footbridges, pontoons and wide places, opening viewpoints on the surrounding scenery.
All told an architectural landscape that flows and ripples like a garment, a place for strolling and having fun, a venue that is alive day and night.

Madrid’s Olympic Tennis Centre, designed by leading French architect Dominique Perrault, will be inaugurated on 8 May 2009. Described as one of the world’s most advanced sports facilities, the venue will host some 200 players during the Madrid Open tennis (9-17 May 2009) and aims to reinforce the Spanish Capital’s candidature for the 2016 Olympics.

Madrid Olympic Tennis Centre
With a plot area of 16.5 hectares (40.77 acres), the site is located on a former slum housing area, previously a wasteland in the middle of a busy motorway and train network. The 100,000 square metre (1,07 million sq ft) built project includes the “magic box” with three indoor /outdoor courts with covered area for 20,000 spectators (12,000, 5,000 and 3,000 respectively), 16 outdoor courts, five courts with a covered area for 350 spectators each, six practice courts, a pool, headquarters for the Madrid Tennis Federation, a tennis school, clubhouse, press centre, stadium boxes and other private areas and restaurants.

Built areas, made of steel, aluminium, concrete and glass, are organized around a vast artificial lake over which volumes of varying sizes are scattered, like islands or fragments of nature beckoning strollers. A system of footbridges opens numerous paths through these volumes, offering spectacular new perspectives and connecting the magic box with the San Fermin neighbourhood and the Manzanares river Park designed by Ricardo Bofill. The “magic box”design superimposes two worlds.
At the lake level (level -2), there are spaces for the players and the support services: training, receptions for VIPs, press centre, technical installations. Eight metres above, at the street level (level 0), there are spaces for the public and services aimed at the audiences on match days or at other events.

Inside, the tennis arenas are adapted to the different uses of the complex. The roofs of the three indoor/outdoor courts are giant mobile slabs mounted on hydraulic jacks, which serve to partially or totally open the three roofs to allow for passage of air and sunlight or close them to avoid exposure to the rain or other hazardous weather conditions. The three aluminium clad roofs together provide a combination of 27 different opening positions. The roof of the central court, which measures 102 x 70 m and which weighs some 1,200 tons, can have a vertical opening reach of up to 20 m while the horizontal opening can slide as much as its width. Both the smaller stadiums roofs measure around 60 x 40 m and can open vertically up to 25 degrees.

They can also slide horizontally, leaving the inside of the stadiums completely open to the sky. The movements of the roofs on the scale of the immense structure throw a giant living shadow onto the landscape. Even in the worst weather conditions, Madrid’s Olympic Tennis Centre can hold a minimum of three simultaneous matches, the only tennis premises in the world to offer such flexibility. This versatility allows it not only to celebrate almost any kind of sports meeting, but also a significant number of other events, such as concerts, political meetings, fashion shows, etc. Perrault’s signature, metallic mesh, which envelops the “magic box” filters, is reflective or opaque, depending on the time of the day. In daylight, it shimmers. At night, light radiates from within, signalling the events underway inside. A special mesh design has been newly developed for this project.

The size of the metal mesh panels of the main building (25 m high by 7.20m wide) is also pioneering and has never been manufactured. The new iconic landmark is endowed with a large park, above the water level, allowing it to be a public space to be used by pedestrians day or night, whether or not competitions are being held. The area, which will have parking for 3,200 cars, is linked to the Madrid cycle Ring routes and has an underground station within a five minute walking distance. The architecture of the “magic box” changes the configuration of the city, standing as a powerful signal, permanent new landmark, and a new entrance.





















































































