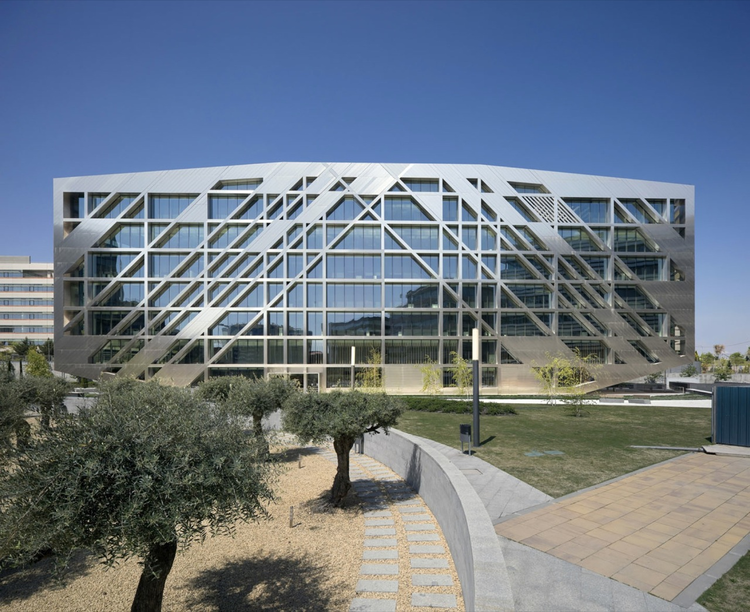
-
Architects: Rafael de La-Hoz Arquitectos
- Area: 10000 m²
- Year: 2010
-
Photographs:Duccio Malagamba , Javier Ortega
Text description provided by the architects. This project is located in the Cristalia Business Park in the “Campo de las Naciones” of Madrid. It is a ten thousand square meter outstanding building, which has seven office floors assigned to be the headquarters of an insurance company. In order to respect as much as possible the Business Park landscape which demands that the buildings footprint occupy the minimum ground floor, this building is conceived of as a volume that raises its side façades as a heavy mass over the ground.

In this way, two great 25 sqm long cantilevers emerge, allowing the landscape to spread along the building. The external departments of the company take advantage of this unique location with the client attention area and the large auditorium, whose slope benefits from the shape of the building.

The façades clearly present the solution of the structural difficulties of its design. In this way, a game of tension elements, placed diagonally, is sketched on the glass façade that directly reflects the law of the strains of the structure.








































