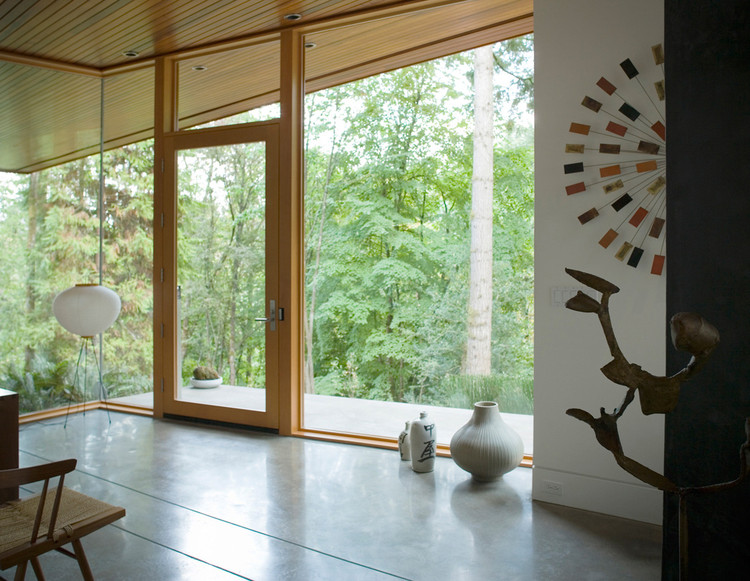
-
Architects: Skylab Architecture (Twilight movie house)
Text description provided by the architects. A few weeks ago I watched the movie Twilight, and noticed that the house of the vampires was actually very interesting, with separated volumes and big openings that potentiate the views into different directions of the surrounding woods. This house in Portland´s Forest Park was designed by US Architects Skylab Architecture. Project description by the architects after the break.

M1 is a private residence at the border of Portland's Forest Park. The residence provides a venue for interplay between the vibrant outdoor environment and dramatic interior spaces that simultaneously shelter occupants, and frame the expanse of the surroundings. The sloping site presented technical challenges, and demanded an innovative approach to marry a desire for a relatively small building footprint and generous and flowing spaces.

Living volumes are cantilevered in order to simultaneously minimize the building footprint, and heighten the light tree-house experience of the principal interior spaces. The residence melds the technological and the primitive in its materials and systems.

The home features daring cantilevers, advanced building systems and controls, and cutting edge details- yet the surfaces, textures and spaces are natural and intuitive. Daylight and electric light play quietly against the warmth and textures of natural materials, but are modulated by surprising and inspiring geometries. This duality is mirrored in the dwelling's flowing spaces, moving between crisp and deftly angular details, and framed views of the forest canopy or the primeval boulders upslope.

M1 features an extensive system of decks and patios connected to the interior spaces by floor to ceiling openings. These outdoor living zones are located strategically in opposite cardinal directions from the core living spaces, to provide generous outdoor spaces useable at different times of day and through different seasons.

Occupants may seek shelter from or open themselves to the sun and rain, light and shade, depending on need or whim. At once urban and wild, the residence is in harmony with, and a reflection of its location at the border of Portland and Forest Park.















