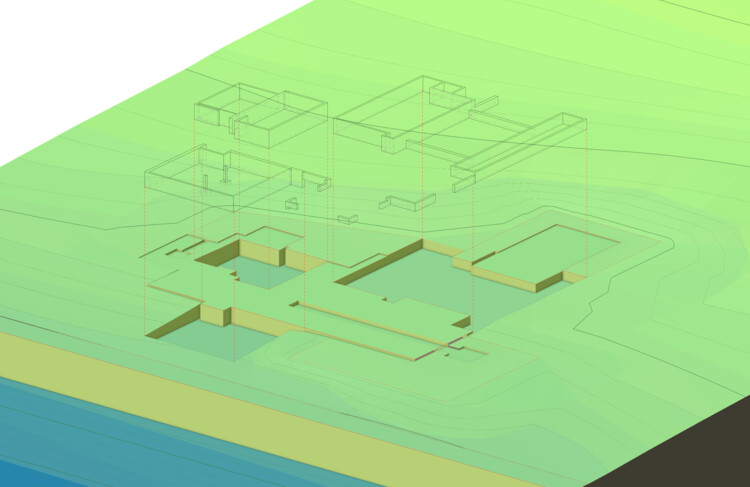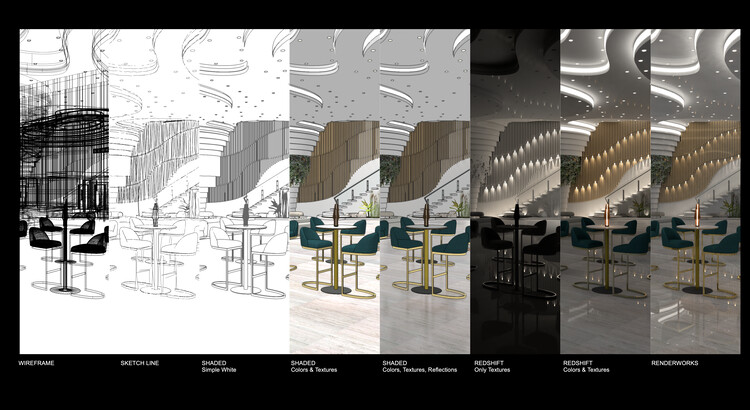
If you were to make a list of requirements for your design software, an ability to be both efficient and accurate would certainly make an appearance. It may even make your top five. In order to cater to these demands, software developers are constantly striving to make their products more effective for their customers. In the case of Vectorworks, which was built to deliver absolute creative expression and maximum efficiency, this is no different. Below, we outline four main ways the software can be used by architects and designers.
#1 – Fantastic Rendering Options
Visualizations help to graphically reinforce the hard work of architects and designers. Renderings help show off the project in a way that is easily interpretable by clients, building occupants, and contractors, making them an incredibly useful tool to sell designs and communicate ideas.

Vectorworks’ built-in rendering engine, Renderworks, can produce a variety of rendering styles quickly without having to use a different software. Renderings can be processed via the Vectorworks Cloud, sparing you from processing on your own machine.
If you’re looking to use a different rendering software, Vectorworks has connections to several popular rendering applications such as Twinmotion, Enscape, and Lumion.
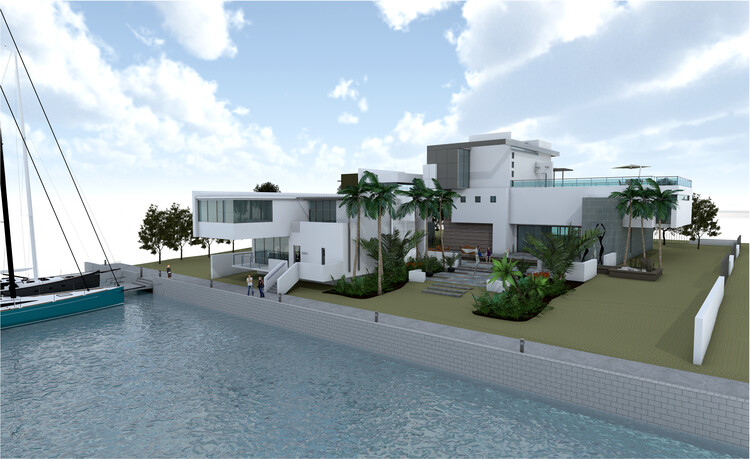
#2 – Advanced Organization with Classes and Layers
Some programs use a singular file organization system via layers, with the layers containing everything, from walls to furniture objects. This can sometimes lead to a cluttered file with many layers or multiple CAD files with one level per file, and no ability to quickly toggle visibility by levels or floor. In Vectorworks however, the layers correspond to the different levels of a building. The dual organization system with classes and layers allows you to more effectively organize your file to save time.
What Are Layers?
Layers are the “where” of objects. You can assign elevations and stories to layers and toggle their visibilities to zero in on the particular area you’re working on. Essentially, laying out the stories of a building with layers is like stacking sheets of drawing paper on top of each other.
What Are Classes?
Classes are the “what” of objects. This is a direct comparison to AutoCAD’s layers system. Classes allow you to organize your model by object type and define specific attributes such as line weight, color, hatches, fill, gradients, and textures.
#3 – Holistic Design & BIM
When it comes to building information modeling workflows, other BIM solutions need additional 3D modeling software for freeform modeling in addition to CAD software for your drafting needs. If you’re using a non-BIM 3D modeling software, then you’d need to use a CAD and BIM program to deliver your projects.
Vectorworks is an all-in-one design and BIM tool, meaning you can create quality drawings and models simultaneously, as well as participate in the BIM process without needing to purchase a separate application.
2D and 3D are inherently linked in Vectorworks. When you make a change to a 3D model, that change is automatically reflected in the associated 2D drawings. This means redrawing is minimal, which reduces the chance of error and enables a fluid and iterative process. Ultimately this means that when you make a change in 3D, you don’t have to go back to also make the change in 2D. It happens automatically, which ends up saving you time.
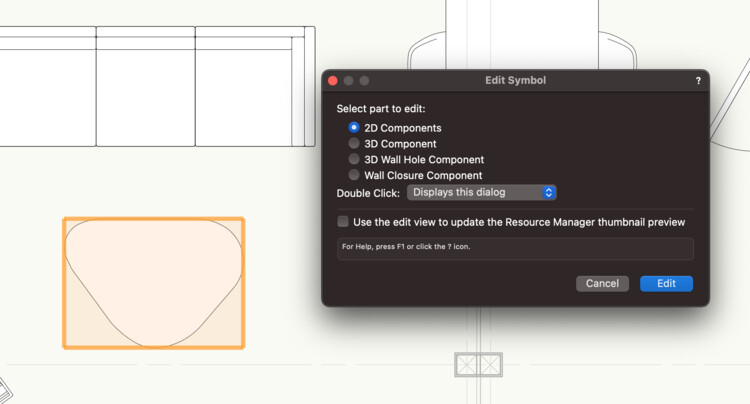
Vectorworks 2D symbols also have 3D components associated with them. The object’s level of detail can be modified per view as well.
As a BIM tool, Vectorworks integrates data into the design process. Data can be attached to most objects, and worksheets can be made to report that data. This saves you from having to use Excel.
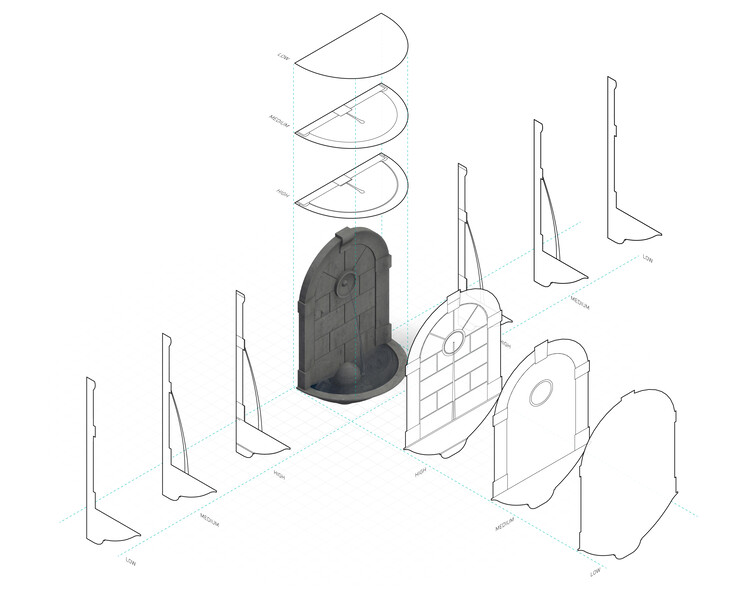
By embedding data to objects throughout the design process, you grant yourself the ability to automatically calculate takeoffs, generate schedules, and even create graphic legends for door and window types.
#4 – Site Modeling
All projects have a site, and the site plays an important role in design. Having the proper information in both 2D and 3D both helps with the design process and makes documentation more accurate.
Vectorworks can take advantage of geographical information systems (GIS) and survey data to generate accurate site models —or digital terrain models— of the project location. Site modeling commands can be used to modify the site model to fit the needs of the project, and to calculate cut and fill.
