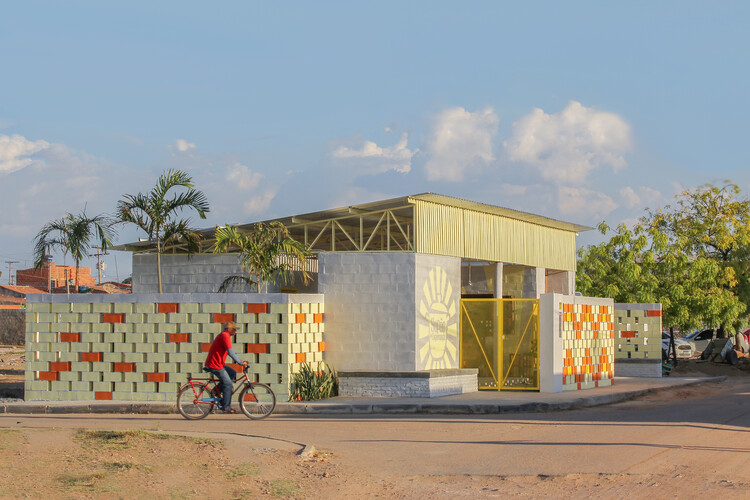
-
Architects: Tadu Arquitetura
- Area: 200 m²
- Year: 2023
-
Photographs:Diego Curcio
-
Manufacturers: Itatiaia, Metalmaq
-
Lead Architect: João Duayer

Text description provided by the architects. Designed to occupy a corner lot in a neighborhood in Juazeiro, Bahia, the space houses the new headquarters of the "Sopão da Esperança" (Soup of Hope), a volunteer initiative promoted by Mrs. Nádia Ribeiro, which distributes food to the community. Built from scratch, the project was developed for the segment "Fazendo o bem, sem olhar a quem" on the Domingão com Huck program, broadcasted by Rede Globo. The charitable activity, started during the Covid-19 pandemic, relies on food donations. The initiative takes place once a week, serving approximately 600 people who receive soups and basic food baskets.

The space is divided into two blocks connected by a central hall, used to receive the population in an organized manner. Part of the daily work dynamics of the volunteers and the distribution of soups occur in this courtyard. On one side of the building is the industrial kitchen, equipped with utensils and ample space for meal preparation. On the opposite side, bathrooms and a pantry occupy the second block of the headquarters. On the side, facing the courtyard, a garden supplies part of the food production.

The building was erected using structural concrete blocks, eliminating the need for pillars and beams and contributing to the speed of construction. A single roof rests on the structure, supported by metal trusses that keep the tiles away from the walls, creating gaps for air circulation. Walls built with spaces between bricks serve the same purpose. Understanding the relationship between the city and the São Francisco River, wavy paintings were designed for the facade. The idea evokes the curves of the “Velho Chico”, so present in the local collective imagination.






















