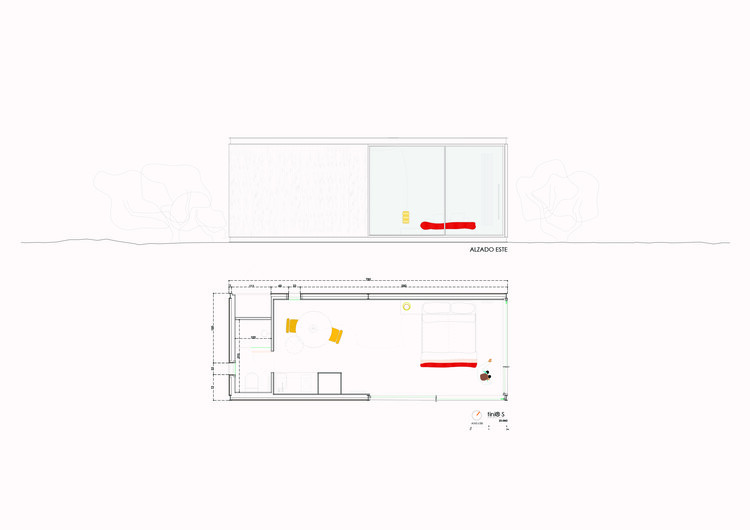
-
Architects: tini
- Area: 23 m²
- Year: 2022
-
Photographs:Paco Marín


Text description provided by the architects. A small corner of peace from which to enjoy nature. Our tini S space has an area of 23.5m2, with maximum utilization.



The space is expanded thanks to two large corner windows and the most private uses are accumulated on the opaque facades.

This achieves a clean and open space that changes the perception of size.















