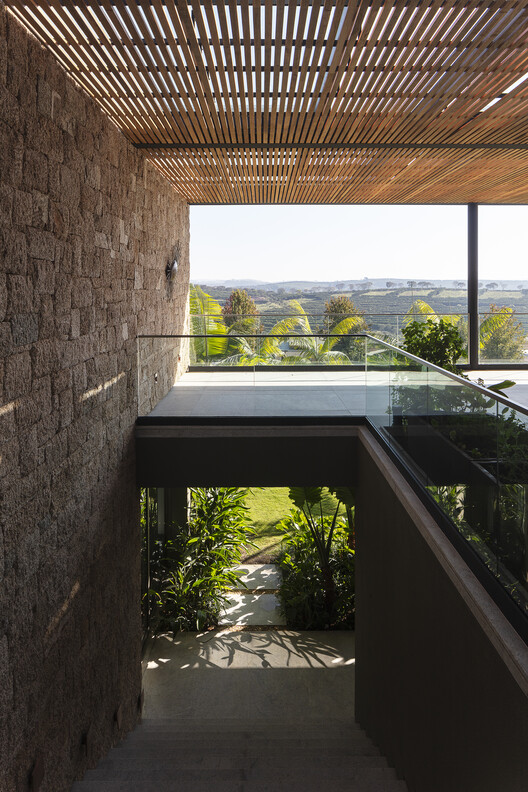
-
Architects: Gálvez & Márton Arquitetura
- Area: 1360 m²
- Year: 2021
-
Photographs:Leonardo Finotti
-
Manufacturers: Atlas ceramicas, Concresteel, Passinato
-
Lead Architects: Márton Gyuricza, Lina Maeoca, Bianca Dall´Ovo

Text description provided by the architects. Located on two gently sloping lots with a privileged view, the terrain was utilized to organize the spaces, directing the gaze towards distant points in the landscape. Its structural logic was conceived so that the extension of the ground floor could naturally create another floor below, without the need for extensive earthmoving. Guests have independent access to this floor, preserving the privacy of the intimate areas of the house.



Due to its large scale and dimensions, it was designed with a focus on market-grade components and materials with low wear. Structurally, the house is predominantly made of concrete, with steel specifically used in areas of notable architectural expression. It occupies the land proportionally, allowing for a landscaped environment with gardens, a sports court, and stone bleachers with a view of the sunset.

The large metal roof is lightweight and organizes all the social spaces, separating them from the suites in the service block, kitchen, and garage. The internal garden literally establishes the connection between architecture and nature, which is also present in the close view. The house allows for living to occur in various places simultaneously - in the living room, on the veranda, in the garden - creating a dynamic way to experience each space, with the main actress always present: the landscape.























