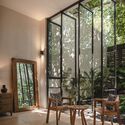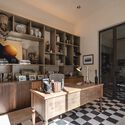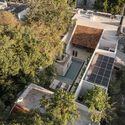
-
Architects: Oriundo Taller
- Area: 405 m²
- Year: 2023
-
Photographs:Manolo R Solís
-
Manufacturers: Kimikolor, Smeg, mussa tiles
-
Lead Architect: Manuel Rodríguez Ramírez


Text description provided by the architects. One of the oldest and most historic neighborhoods of colonial Merida, the neighborhood of La Mejorada stands out for its importance, beauty, and preservation, with its imposing church and convent made of local limestone at the foot of the plaza of the same name. What was once a merchants' area and train station, is today a quiet neighborhood but full of vitality due to the different schools, faculties, and museums that fill its streets. The brief for the project was to develop a new home for a family that decided to move to Yucatan; in love with its tropical climate, exotic vegetation, and relative peace, with the idea of having a less hectic, more relaxed living experience, immersed in the purest Yucatecan environment.


The original construction of the Casona dates back to the 16th century as a simple construction of masonry walls and 6-meter-high ceilings. The house had two original bays and a series of spaces of modern interventions which were demolished because they lacked relevant value. A generously proportioned lot for a historic center as dense as Merida, where 3 important trees live, defining a scheme and arrangement of the program of parts: a local cucumber, a mango of the region, and at the back of the property an oak of more than 100 years old that grew wildly on the boundaries between the property and the neighbor's property behind.


The architectural intention was to create a tropical garden and central courtyard, to provide natural lighting and ventilation to all spaces, in addition to pretending to be an oasis within the house that would provide comfort, serenity and reference to each of the remaining spaces. Where the treetops converge to give a feeling of freshness and greenery; to this scheme, a series of courtyards interspersed between the architectural program are added to allow the natural crossing of air, filling every corner of the house with light and life. With this millenary, simple, and rational scheme, contiguous spaces are arranged to create a central axis and main circulation that runs throughout the house from beginning to end. At the back of the house is the master bedroom with a large window facing the private shaded patio generated by the tree. A house conceived with simple materials, native to Yucatecan architecture, contrasted with white terrazzo floors to emphasize and increase the natural light.


Un terreno de generosas proporciones para un centro histórico tan denso como es el de Mérida, donde habitan 3 arboles importantes, que definen un esquema y acomodo del programa de partes: un pepino local, un mango de la región y al fondo de la propiedad un roble de más de 100 años de antigüedad que creció de manera salvaje en los linderos entre el predio dispuesto y el del vecino posterior.


Como intención arquitectónica se quería crear un jardín tropical y patio central, para dar iluminación y ventilación natural a todos los espacios, además de pretender ser un oasis dentro de la casa que diera confort, serenidad y referencia a cada uno de los espacios restantes. Donde las copas de los árboles convergen para dar una sensación de frescura y verdor; a este esquema, se añaden una serie de patios intercalados entre el programa arquitectónico para permitir el cruce natural del aire, llenando de luz y vida cada rincón de la casa.

Con este esquema milenario, sencillo y racional se da paso a ordenar espacios contiguos que crean un eje central y circulación principal que recorre toda la casa de principio a fin. Al fondo se ubica la recamara principal con un ventanal hacia el patio privado de sombra que genera el árbol. Una casa concebida con materiales sencillos y oriundos de la arquitectura yucateca, contrastados con pisos de terrazo blanco para enfatizar y aumentar la luz natural.




















