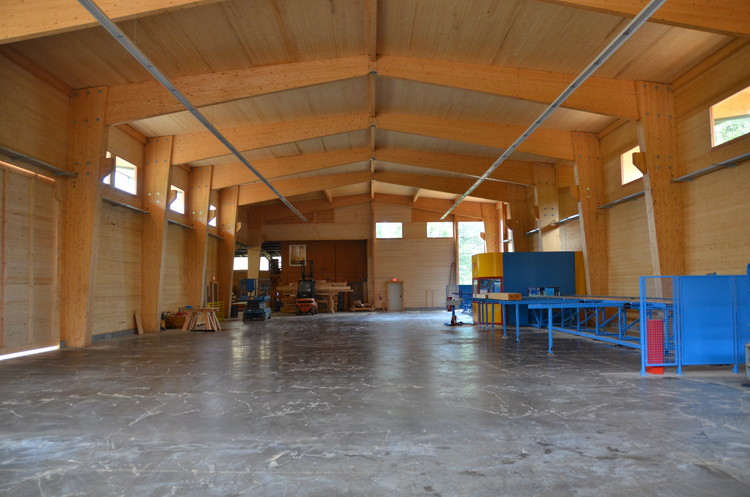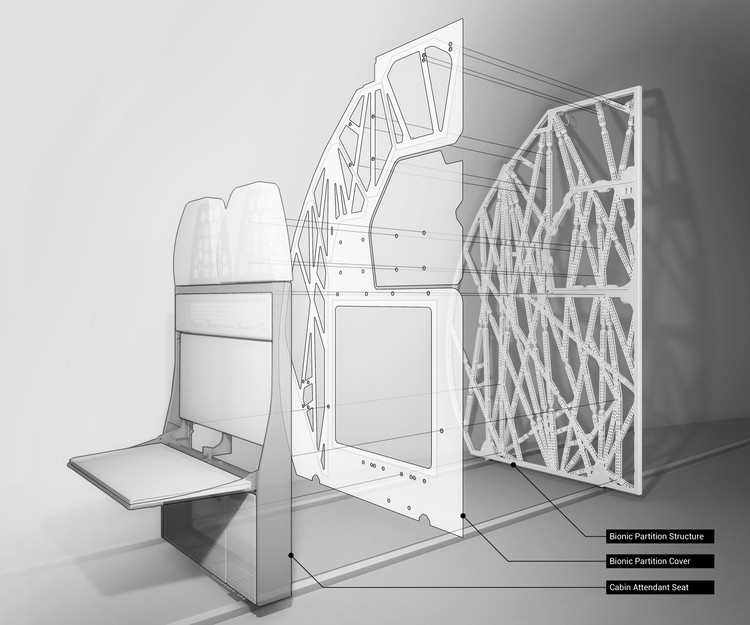
The most revolutionary material in architecture may be one we’re already quite familiar with: glue. In a recent article for New Scientist’s New Urbanist column, futurist Geoff Manaugh of BLDG BLOG argues that the typical building’s structural system may soon see an overhaul. Instead of steel held together with bolts and welds, petroleum-based composite materials and carbon fiber panels fixed in place with glue could serve as both a building’s structure and skin.








.jpg?1455117467)









