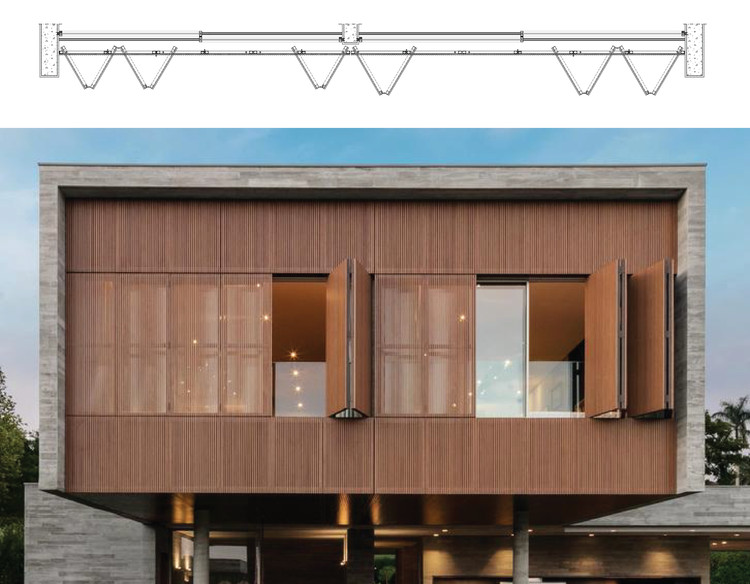
The need to substantially reduce our impact on the planet must be translated into a significant change to our lifestyle and habits. One of these is to consume responsibly and consider that waste does not exist, but that all material can be transformed into something useful again following a circular ecological system.


















