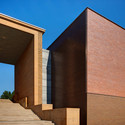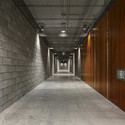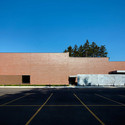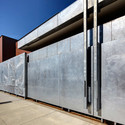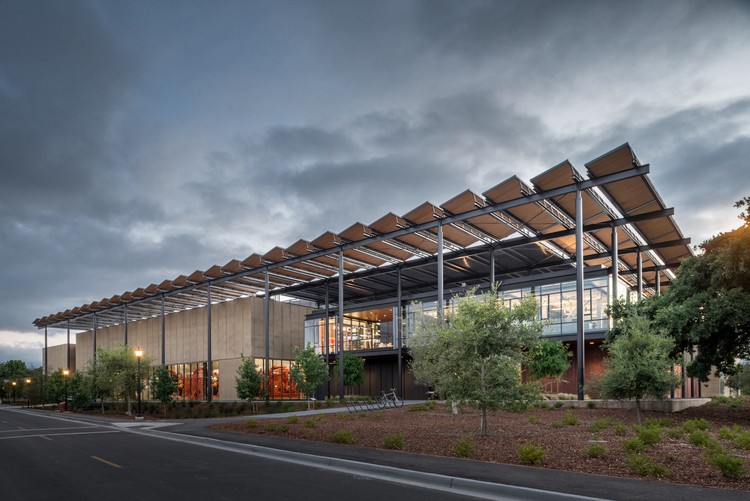
The American Institute of Architects (AIA) and its Committee on the Environment (COTE) have named the recipients of the 2017 Top Ten Awards, celebrating buildings that best exemplify the integration of great design, great performance and sustainable design excellence.
Now in its 21st year, the COTE Top Ten Awards program was established to honor projects that protect and enhance the environment through an integrated approach to architecture, natural systems, and technology.


















