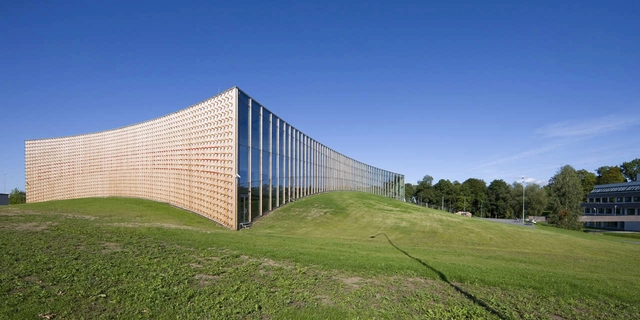
Modernism and socialism formed the powerful spacio-political tandem of the 20th century that shaped much of the urban and rural environments of Central and Eastern Europe, including Estonia and its capital Tallinn. Those environments are still there - like fossils of paradigms, one declared dead, the other exiled. Today we consider them as nothing more than a collection of somewhat interesting material substances or formal oddities - after all, we would rather like to believe this era is not relevant to us today. But is there more to those fossils that we’re not examining?
The architects and researchers that were brought together by the Tallinn Architecture Biennale raised interesting discussion and questions that showed how much intertwined history (in this case, the 1960s to the 1980s) and historical ideas are still with us today, especially in a world where freedom might be just as illusional as it was back then.

























