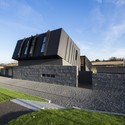
Have you ever found yourself losing a good night’s sleep due to an overly warm room? Or wearing four jackets and a scarf just to tolerate your office’s frigid air conditioning? Truth be told, you can’t please everyone when it comes to adjusting an indoor climate, and there is always that one unfortunate individual who ends up sacrificing their own comfort for the sake of others.
Evidently, there are no ‘universal standards’ or ‘recommended comfort ranges’ in designing building systems, since athletes training in a gym in Mexico will not feel comfortable in an interior with the same building systems of a nursing home in Denmark, for instance. Which is why, if we were to briefly define ‘thermal comfort’, it is the creation of building systems that are adapted to the local environment and functions of the space, cooperatively.
So how can we design for optimum thermal comfort?



-45.jpg?1545636155)
-44.jpg?1545636138)





