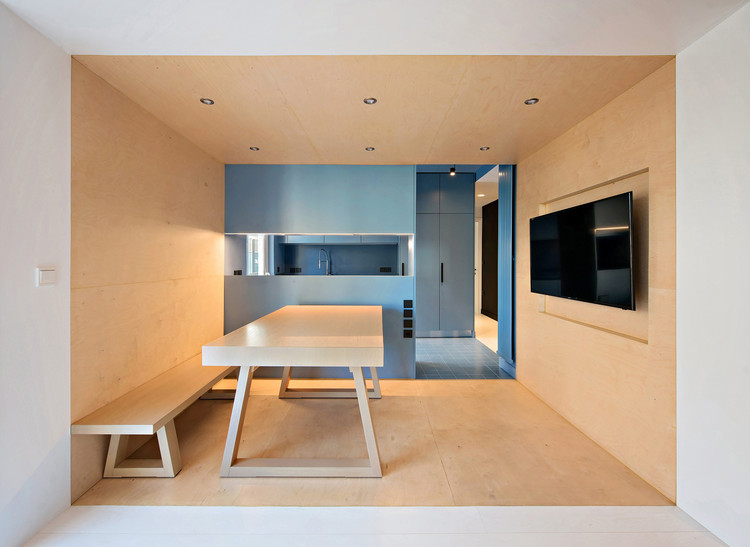
Functionality, good ventilation, comfortable lighting, and access to views are some of the important required characteristics that make for human comfort in inhabited or occupied spaces. Nonetheless, those elements are becoming harder to achieve within smaller city dwellings. Architects and individuals, therefore, turn towards design solutions to create more agreeable and personalized settings.
An initial solution to upscale and widen spaces is to reduce the amount of standard solid partitions or walls and replace them with alternative means of spatial separation.








.jpg?1591644193)











