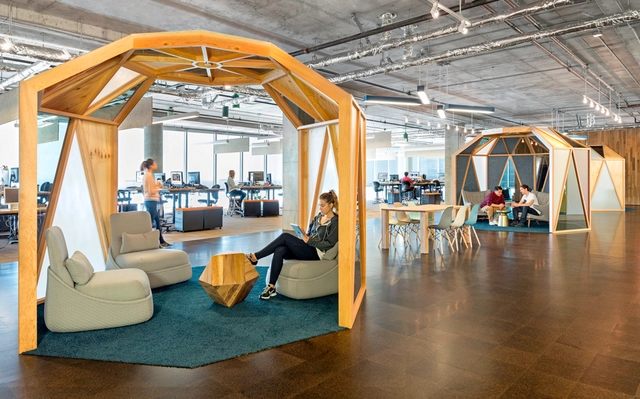
-
Architects: Design Blitz
- Year: 2013
-
Manufacturers: Vode, Armstrong Ceilings, Kelly Moore, Lightnet, Shaw




Gensler, who recently topped out on the world's second tallest skyscraper in Shanghai, have just released a report outlining the keys to designing a successful workplace. Using their custom 'Workplace Performance Index' they surveyed 2035 office workers in the US to find out what makes employees happy and productive in their workplace.
One surprising result which they uncovered is that, in opposition to the trend of workplaces being designed to encourage collaboration, workers are actually spending more time on focused, individual tasks than they were 5 years ago. Consequently, over 50% of respondents said that they were distracted by others when they needed to focus. What's more, the survey found that when employees could not focus individually, collaborative work was also less productive.
Read on after the break to find out more results from the survey



