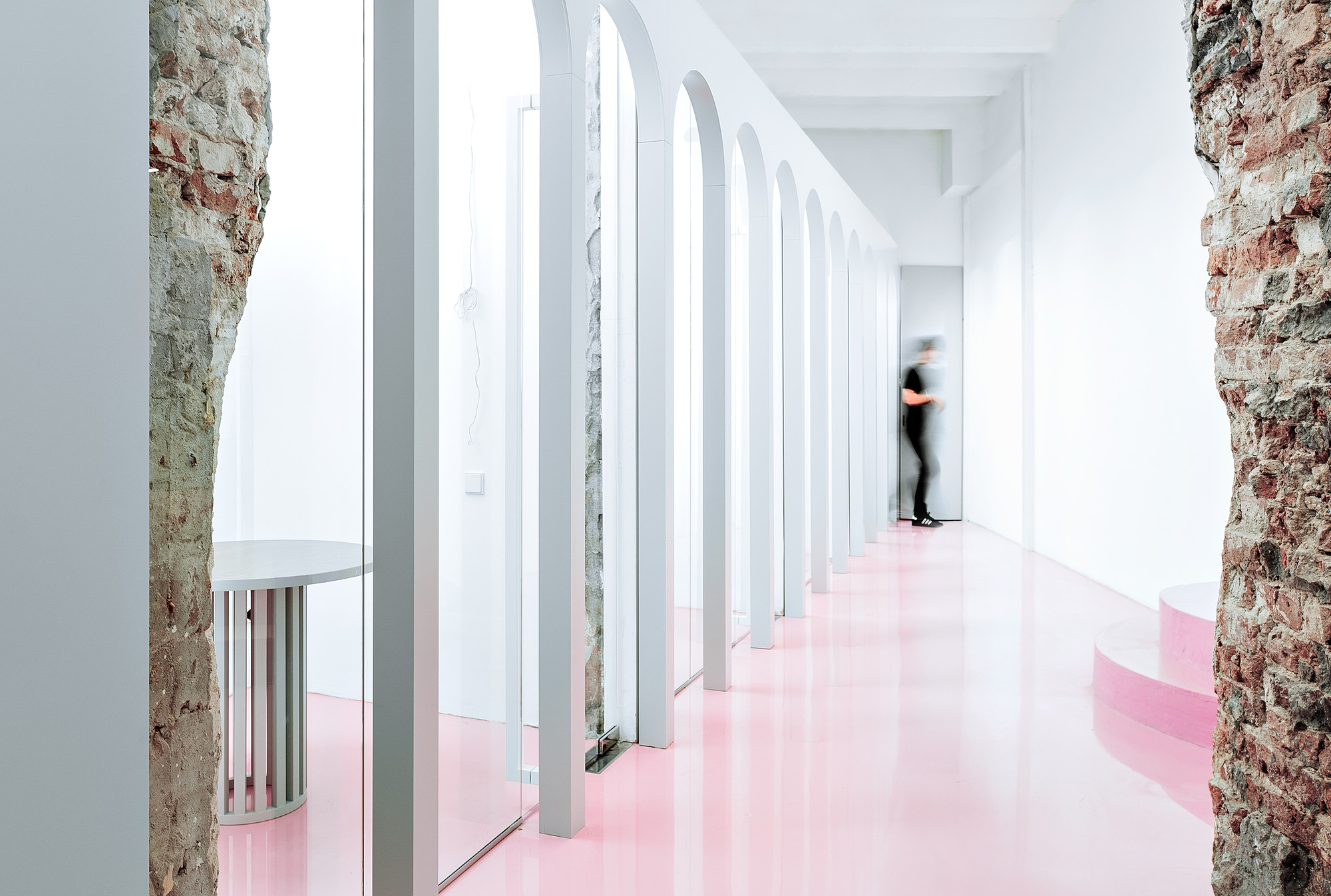
Violent cities result from social and economic inequality, which also affects the urban landscape and the way we live. In honor of International Cities Day, we have selected a series of projects to reflect on non-violent ways of using public space.


Violent cities result from social and economic inequality, which also affects the urban landscape and the way we live. In honor of International Cities Day, we have selected a series of projects to reflect on non-violent ways of using public space.

The design and functionality of public spaces in cities are always under scrutiny. Whether its accessibility to public parks and green spaces, the distance people live from public transportation, or the ways that spaces can be designed to make city life more safe and equitable. But now a new issue and one that lives at a smaller scale is starting to arise- where did all of the public seats go?

Few architectural typologies are as timeless as bakeries. A practice spanning thousands of years, the art of baking has diverse roots. Today, bakeries combine areas to gather, socialize, shop, and work. While industrialization and commercialization transformed the art of baking and baked goods, bakeries remain important community spaces for gathering and defining neighborhood identity.
_Daria_Scagliola.jpg?1596665845)
Public space has always been a top priority in every city’s urban planning agenda and given today’s world context, these urban spaces have emerged as fundamental elements of cities and neighborhoods. Plazas, squares, and parks, undeniable necessities in the urban fabric, have become, today, more vital than ever.


