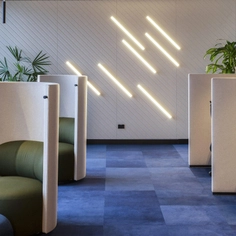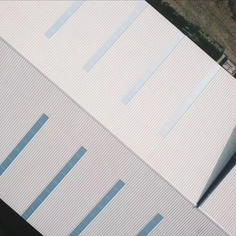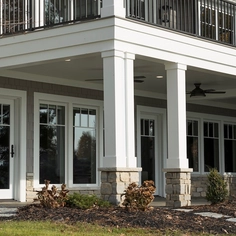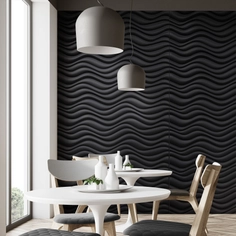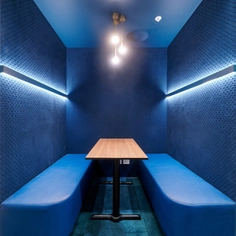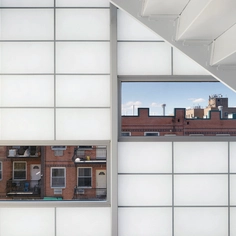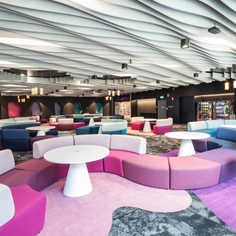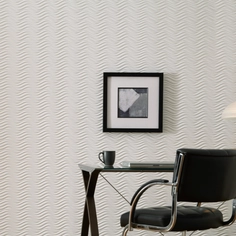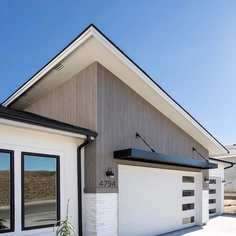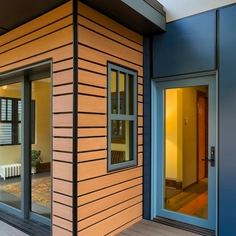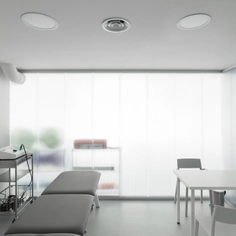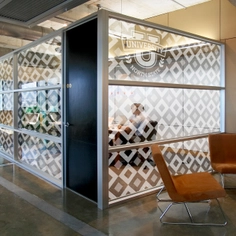The ALPHATON® brick tile is a product of German manufacturer MOEDING, which produces rear-ventilated tiles with rainscreen coating, adaptable to any environmental conditions and resistant to all weathers. The EKKO project is built on an old industrial building in Bordeaux, with the changing conditions of the Climate Crisis and the concept of the city as a landscape, considered as design elements. The ALPHATON® tiles contribute to this mission through their resistance to climate stressors.
Over 1,800 m2, it displays fifty dwellings within a built volume of 15,000 m3. The landscape design of the building and its yards considers all climate conditions and weather seasons, meant to be taken care of by the inhabitants themselves.
The masterplan of the complex favors natural light and neighbor interactions through its insertion of meeting places all over the site. The project extends along the Rue de Hortense in Bordeaux, with a 90-meter-long exterior garden facade that protects the interior balconies from the sun.
The ALPHATON® tiles become present on its tilted roof, where they reflect sun radiation with their white glaze. The interior facades are clad in the same ALPHATON® tiles, in five progressive shades between white and gray. MOEDING uses only natural ingredients for its clay mixtures, which are mined from deposits that are periodically refilled to reduce their footprint on their environment. Other bio-based materials in the project are the timber of some of its structures and infillings of more terracotta.
The ALPHATON® brick, introduced to the market by MOEDING in 2001, is a rectangular tile meant for uniform facade coverage.
The facade system offers:
- long-lasting materials
- natural resources
- efficient production
- economical development through fast and efficient installation
- high individuality due to large design option potential
- energy efficient
- low maintenance
The extruded ALPHATON® brick slabs are made from predominantly native clays and are fully colored. Due to the very high firing temperatures and the long firing time, intensive colors and the best strength values are achieved. The brick slabs are double-shelled and 30 mm thick. The breaking loads of ALPHATON® panels are many times higher than those of single-skin panels. The tiles are resistant to weather stressors and their structure can be adapted for diverse climates, to facilitate ventilation or insulation as needed.
| Architects | Duncan Lewis Scape Architecture |
| Design team | Structural engineer Terrell Group M&E consultant Overdrive Façade engineer Terrell Group Environmental and sustainability consultant Franck Boutté Consultants |
| Area | 3,552m2 |
| Year | 2021 |
| Photographs | Drone 33-Adrien Sifre | Aline Dautresme |
| Manufacturers | MOEDING |
| Products used in this project | ALPHATON® |
| Location | Bordeaux, France |
Sustainability data
Percentage of floor area with daylight factor >2% 95%
Heating and hot water load 35.5 kWh/m2/yr
Total energy load 43 kWh/m2/yr
Annual mains water consumption 15.9 m3/occupant
Airtightness at 50Pa <0.8 m3/hr/m2
Overall thermal bridging heat transfer coefficient (Y-value) 0.12 W/m2K
Predicted design life 50 years























