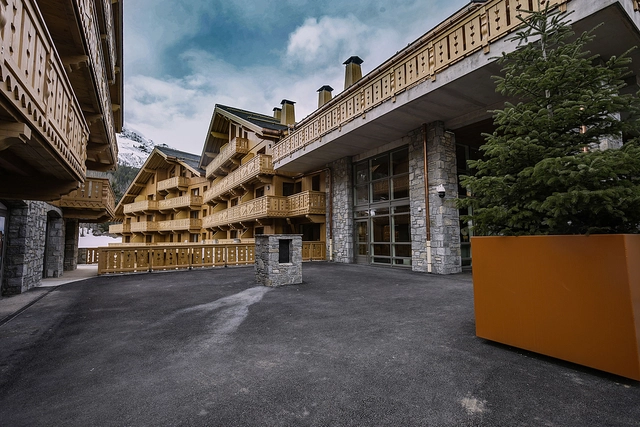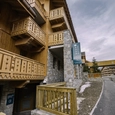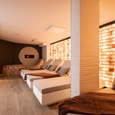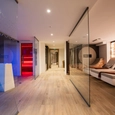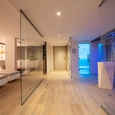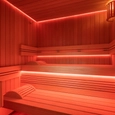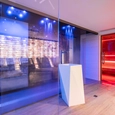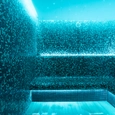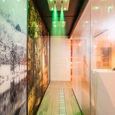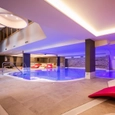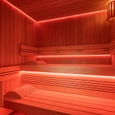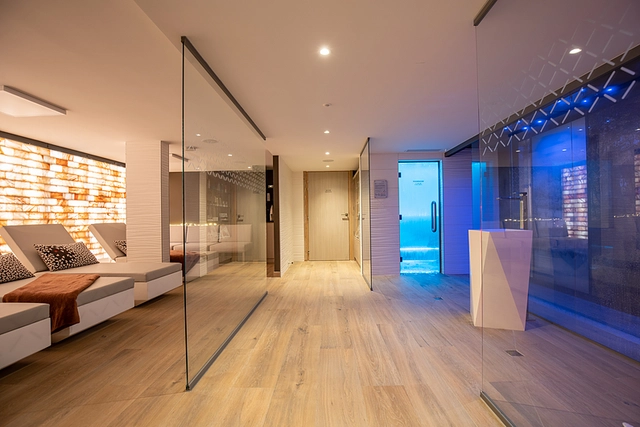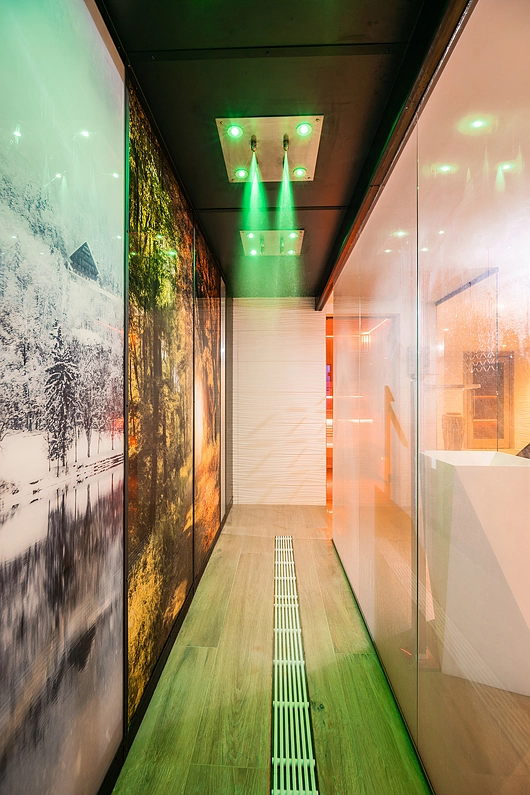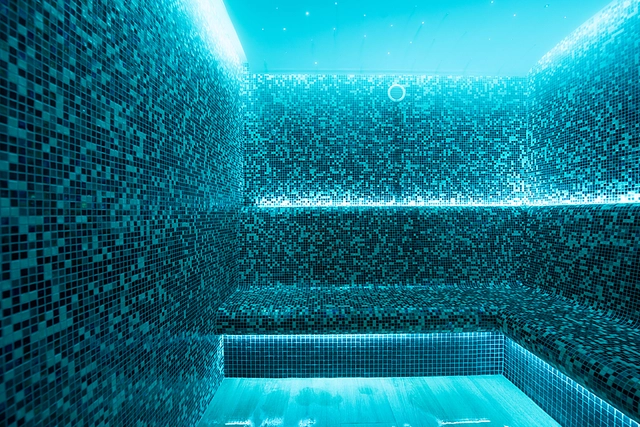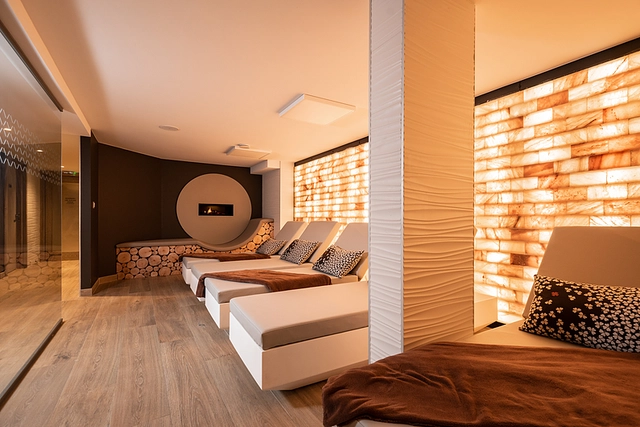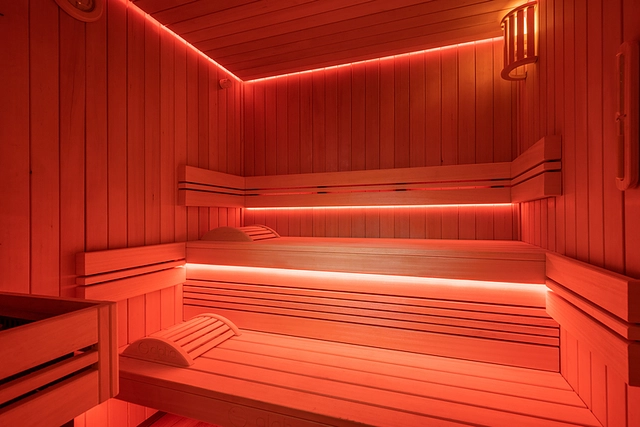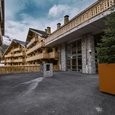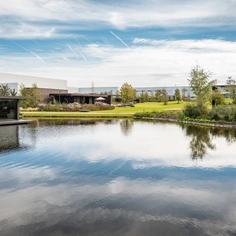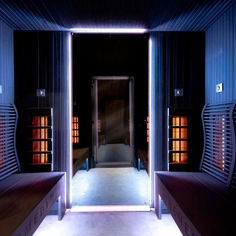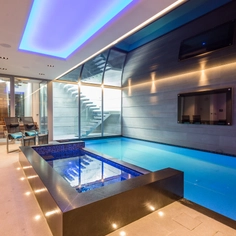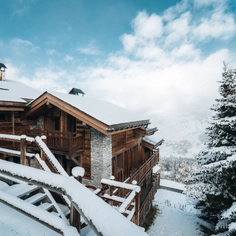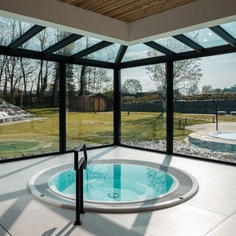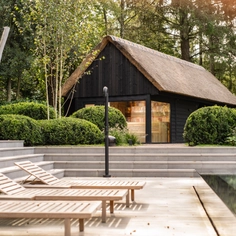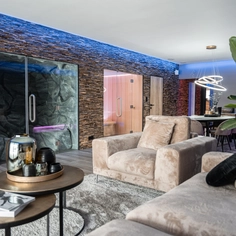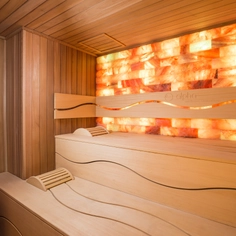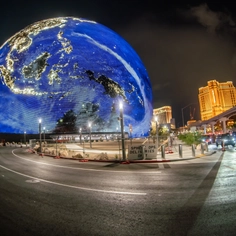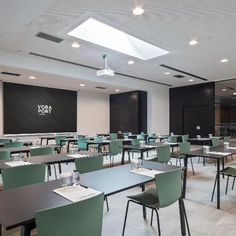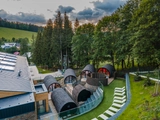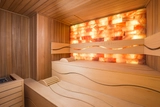This project is an intervention on “Les Ravines”, a holiday residence owned and managed by Pierre & Vacance, in the alpine villa of Méribel, nested in the Trois Vallées region West of the Alps. It consisted of a sauna and a steam room for the pool area, and a wellness center designed by Alpha Design and completed with amenities by Belgian wellness manufacturer Alpha Wellness Sensations. The company produces furniture for private and public spas, such as this hospitality application.
On the outside, “Les Ravines” blends into the Savoyard architecture of the region, in wood and stone. On the inside, a pool at the ground level serves as the main area for the sauna and the steam room that complete its leisure program.
The wellness area is composed of four different rooms. The first is a Chaleur Pro sauna with an interior finished with hemlock timber. Its benches are crafted from ayous timber. Illumination is provided by indirect LED RGB lights placed underneath the benches, behind the backrests, and within the ceiling. It has speakers, a panic button, and a 9 kW sauna oven.
The next amenity is the experience shower “After Journey Walk”. This room of only 120 by 480 centimeters has a back wall in printed, toughened glass in an aluminum frame, and a front wall in clear toughened glass. It has a combined wattage of 4200 watts in its infrared heaters and RGB LED spots in each of the four shower modules, spread across the corridor.
The Chaleur Pro steam room of the wellness area has walls and benches in EPS, finished with mosaic tiles, and a barrel-vaulted ceiling in EPS finished with epoxy. There is LED RGB lighting beneath the benches and behind the backrests.
The steam room has a Kneipp hose, speakers, and a panic button, plus a 12 kW steam generator with a fragrance pump.
The last room of the wellness area is the Relax Area with a salt wall. Furnished with ergonomic recliners, it is framed by a back wall of smooth salt stones 20 by 10 centimeters, with indirect lighting behind the stones.
The eight luxury apartments of the residence have private saunas for their guests.
There is a second Chaleur Pro sauna installed in the pool area, with dimensions measuring 270 cm W x 260 cm D x 220cm H. It features an interior finish crafted from hemlock wood and benches from ayous timber. LED RGB lighting has been strategically placed beneath the upper bench, behind the backrest, and in the ceiling for indirect illumination. Unlike the Chaleur sauna in the wellness area, this one has an 11 kW sauna oven.
The last room made by Alpha Wellness Sensations in “Les Ravines” is the Chaleur Pro Steam Room in the pool area. The room is covered in EPS and its walls and benches are finished with mosaic tiles, while the ceiling has a barrel vault finished with epoxy. It has LED RGB lighting beneath the benches, starry sky effects, and indirect lighting in the false ceiling.
It includes a Kneipp hose, speakers, a panic button, and a 12 kW steam generator with a fragrance pump.


