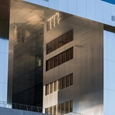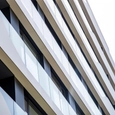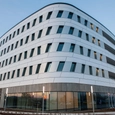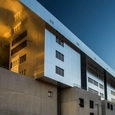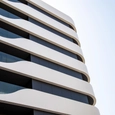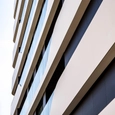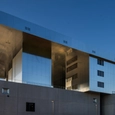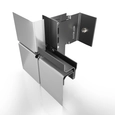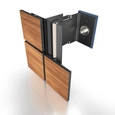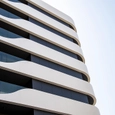ETEM, an industry leader in aluminum extrusion with more than 52 years of experience and global presence, offers different ventilated facade sub-framing systems.
Products
| | | |
| E97 BRAVO | E97 FORTE | E97 VARIO |
E97
E97 BRAVO is a ventilated façade sub-framing system, ideal for large and flat surfaces, cladded with metal sheets (e.g. etalbond).
| Characteristics | - Solutions with hangers that allow adjustments to three dimensions
- Tolerances that allow the thermal expansion movements
- Fast and secure installation
|
| Dimensions | - Cladding material thickness range: 0,7mm ÷ 4mm
- Max. cladding material weight: 8kg/m2
- Mounting method: hangers, slots, rivets
- Max. span length (height): 1.500mm
- Max. span length (width): 6.000mm
- Distance range from the wall: 40mm ÷ 270mm
|
E97
E97 VARIO is a ventilated façade sub-framing system for cladding with horizontal and vertical joints.
| Characteristics | - Solutions for a wide range of cladding materials, such as lamellas, ceramic tiles, glass, HPL, cement, GFRC, etc
- Mounting methods that ensure rigidity on the cladding elements
- Resistance to weather conditions
- Fast and accurate installation
|
| Dimensions | - Cladding material thickness range: 4mm ÷ 12mm
- Max. cladding material weight: 20kg/m2
- Mounting method: rivets, clips, adhesives, slots
- Max. span length (height): 2.250mm
- Max. span length (width): 4.100mm
- Distance range from the wall: 40mm ÷ 270mm
|
E97
E97 FORTE is a ventilated façade sub-framing system for cladding heavy materials, such as marble, stones or light-transmitting concrete.
| Characteristics | - Nonvisible holding elements
- Easy access for maintenance purposes
- Fast and easy installation
|
| Dimensions | - Cladding material thickness: ≥ 10mm
- Max. cladding material weight: 90kg/m2
- Mounting method: undercut anchors, pins
- Max. span length (height): 1.850mm
- Max. span length (width): 4.100mm
- Distance range from the wall: 40mm ÷ 270mm
|

