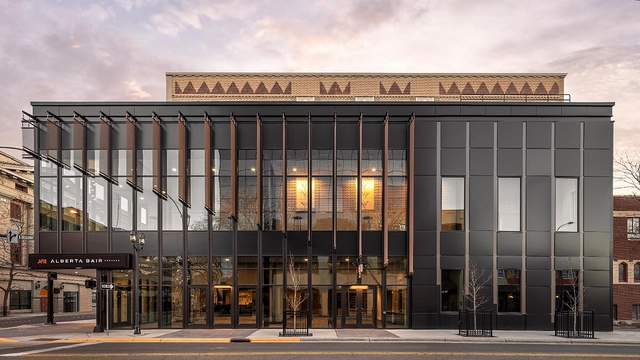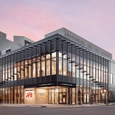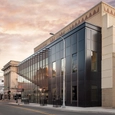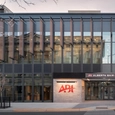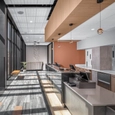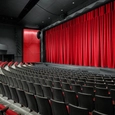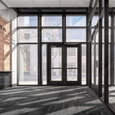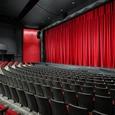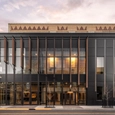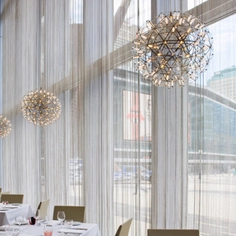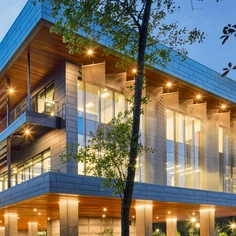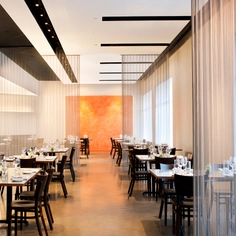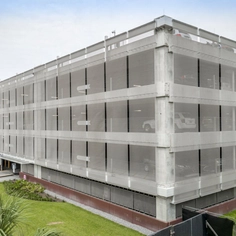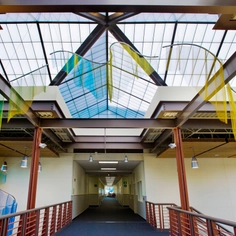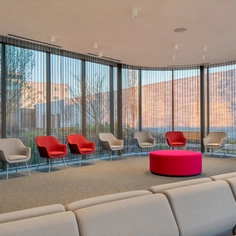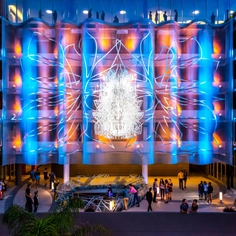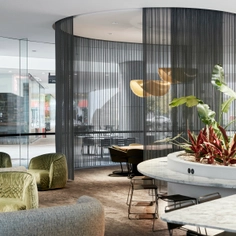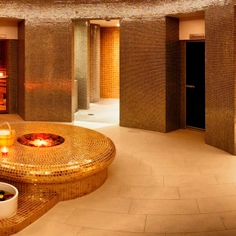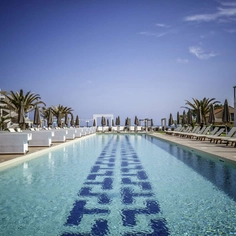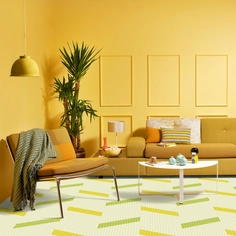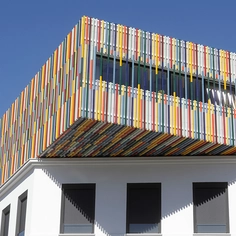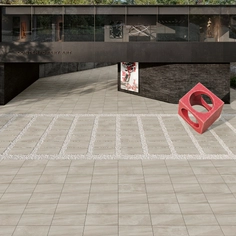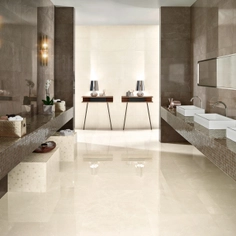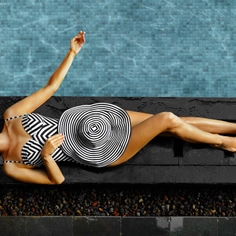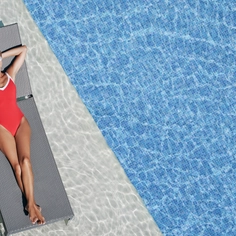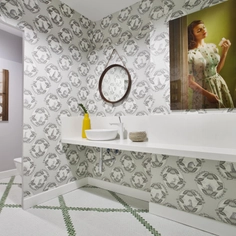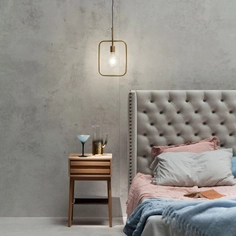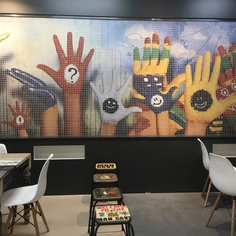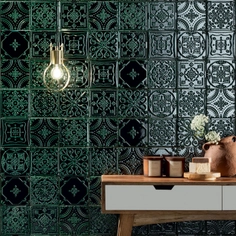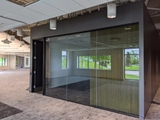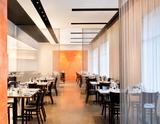-
Use
Exterior -
Applications
Cultural -
Characteristics
Energy efficient, durable, sustainable, translucent, blast protected
For decades, Cascade Coil’s architectural systems have been specified for dazzling interior designs. Fabricoil® scrims from Cascade Coil were used in the playbill of the Alberta Bair Theater, located in Billings, Montana.
Originally built in 1931 and named the Fox Theatre, the entertainment venue was developed and financed in part by 20th Century Fox Corporation. For this renovation, architects at Cushing Terrell set out to create a structure that was evocative, more energy efficient, and primed to deliver the theater experience guests expect when they purchase tickets for a live performance on stage.
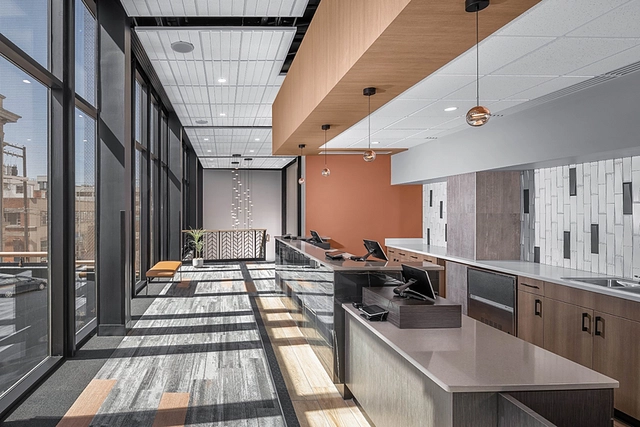 | 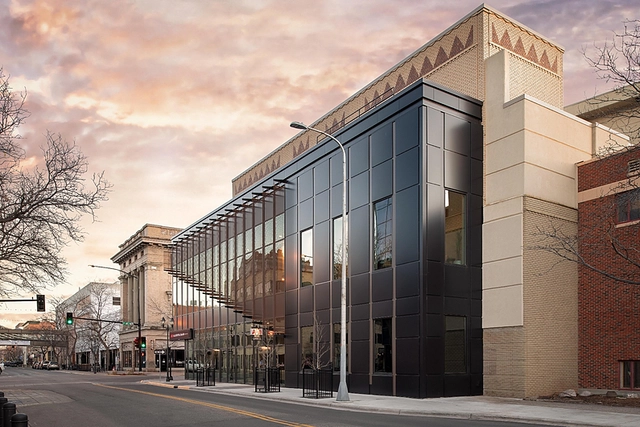 |
The glass curtain wall visually links the exterior to activity within the theater. Additional solar shading measures were needed to deliver visitor comfort. To provide a solution, architects at Cushing Terrell selected 3/8” stainless steel Fabricoil® scrims installed as a system for the building’s facade. The metal mesh material was powder-coated in TIGER Drylac® Marone 3603 for a durable finish and connected to Cascade Coil’s Sleeve attachment system.
The metal mesh drapery panels are installed on each street-facing elevation of the structure. The south and east sides of the building. The scrims gradually decrease in size as they approach the top of the southeast corner of the structure. The tallest panels are 27' and the shortest, corner panels measure 5'.
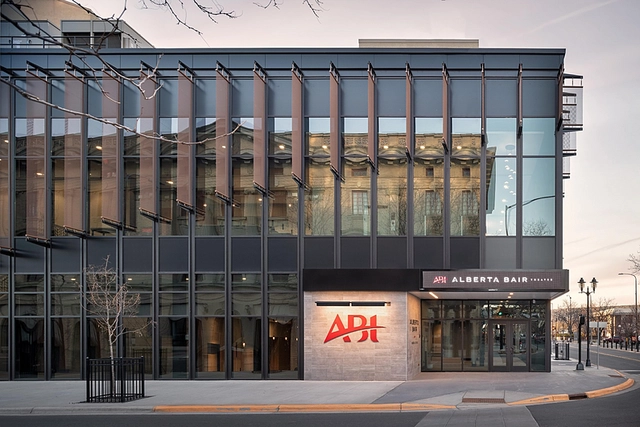 | 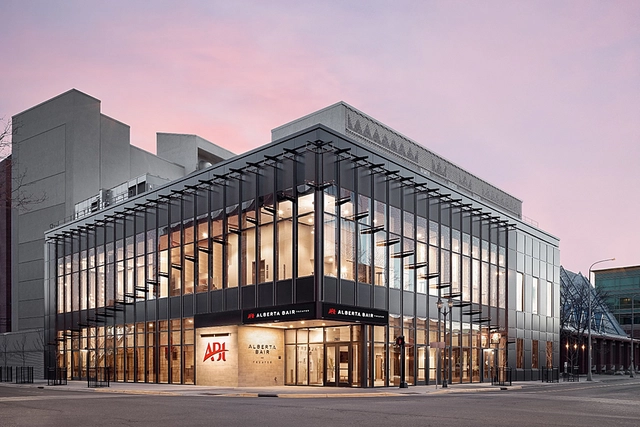 |
The Fabricoil® solar shading scrims provide glare and heat reduction as well as enhanced comfort for occupants inside. The Fabricoil® panels mitigate the amount of sunlight and the degree to which UV rays penetrate through the glass curtainwall and into the interior. This reduces solar heat gain inside of the building, puts less demand on air conditioning systems, and ultimately saves building owners on utility bills.
| Location | Billings, Montana |
| Year | 2021 |
| Type of Building | Theatre |
| Architects | Cushing Terrell |
| Cascade Coil Products Used | Wire Mesh Exterior Curtain Solution - Fabricoil® |


