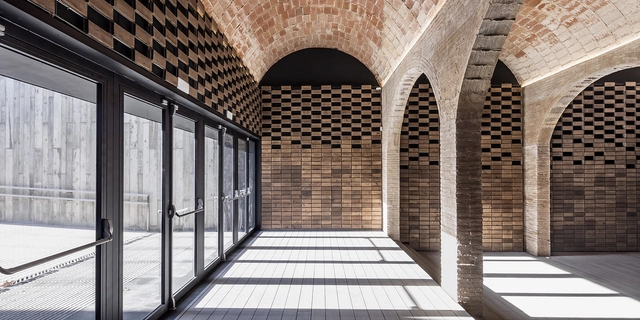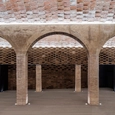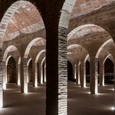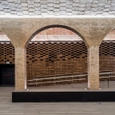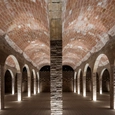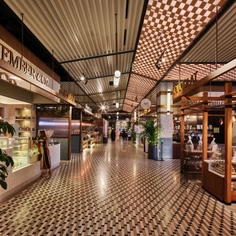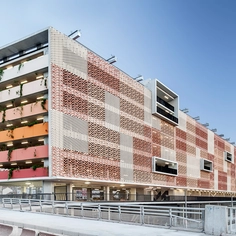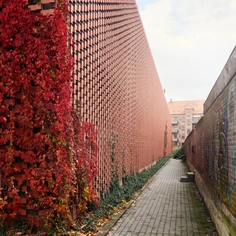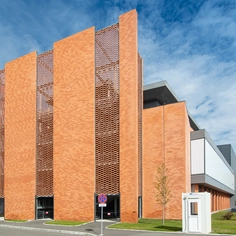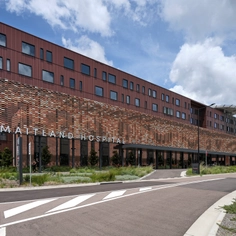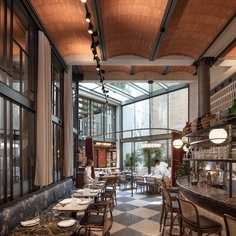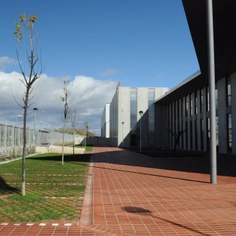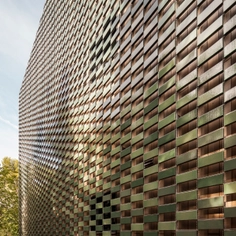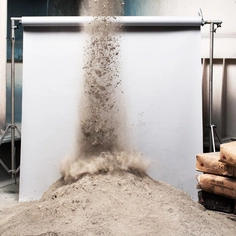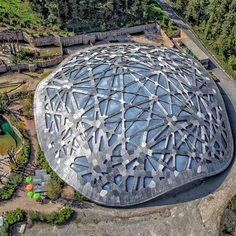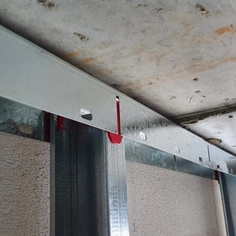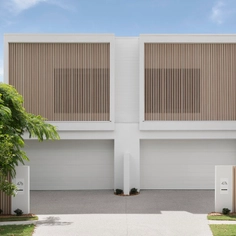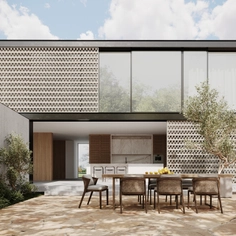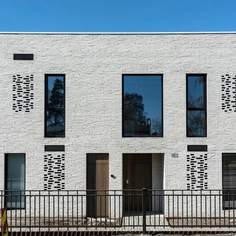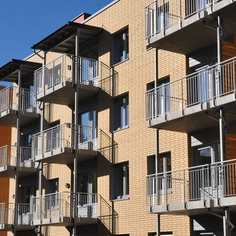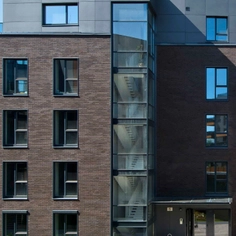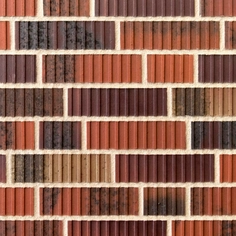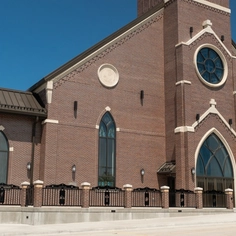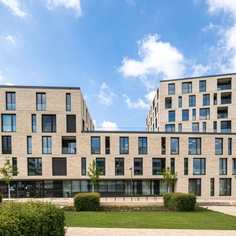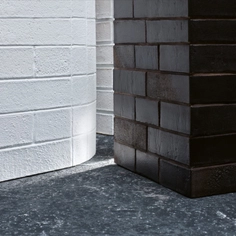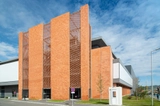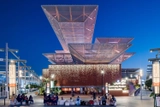-
Use
Ceramic panels and sheets, lattice structure, partitions -
Applications
Historic renovation -
Characteristics
Wide range of supports and fastenings, easy installation, breathable solution, easy mantainance, fast laying performance
The Flexbrick system was used in a sensitive restoration of historic architecture to repurpose the once desolate space into a multipurpose cultural space. Located in the basement between the streets of Jaume Càncer and Bellesguard in Barcelona, the former rainwater tank known as King Martin's deposit was discovered in 2001. The structure has been historically dated to at least the year 1361 thanks to historic documents.
Historic Significance
Situated next to the Bellesguard Tower designed by Gaudí, the water tank is apocryphally attributed to the same famous architect. The tank was built on the remains of the last fortress in which King Martin I the Humane lived. The historical significance of the structure called for a solution of how to transform the space into something that is functional and usable.
Architectural Solutions
The enclosure consists of seven longitudinal naves filled with arches and pillars which are repurposed into a conference hall and exhibition area. To achieve a usable space the project included restoring the bricklayer works of vaults and arches, as well as creating a new appearance for the partition walls. It was important to design these partitions in a way that respected and related to the existing structure while also differentiating from it, highlighting the historical from the modern. The solution was a custom pattern of Flexbrick lattice work in walnut-tainted pine tiles paired with smart illumination to allow for the human requirements needed in a hall.
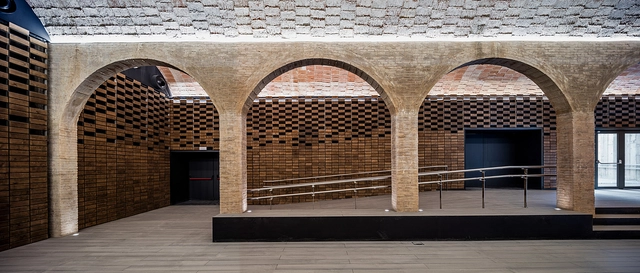 |
Project Details
| Project | Deposito Rei Martí |
| Architect | ARCHIKUBIK |
| Location | Barcelona, Spain |
| Application | Facade |


