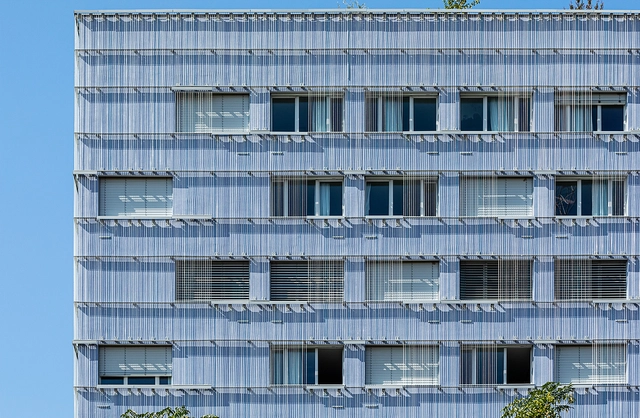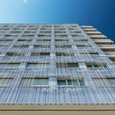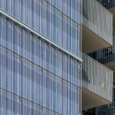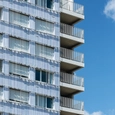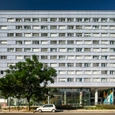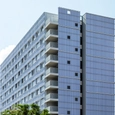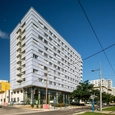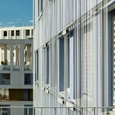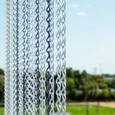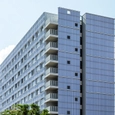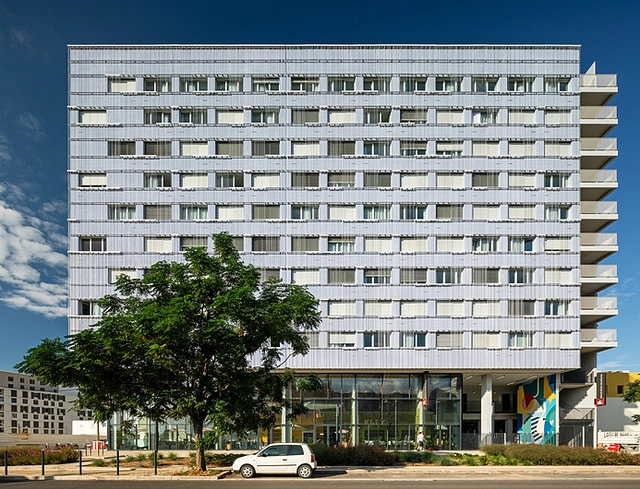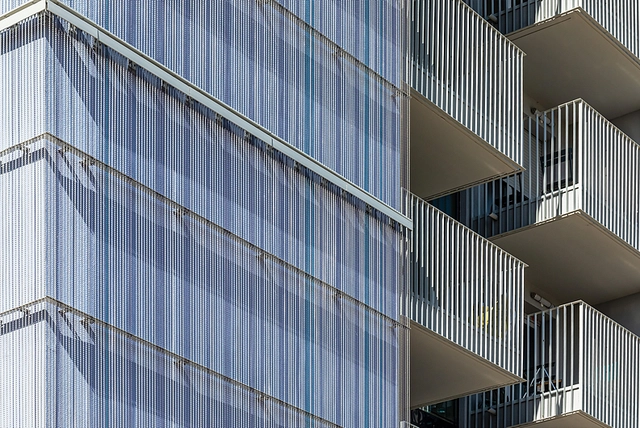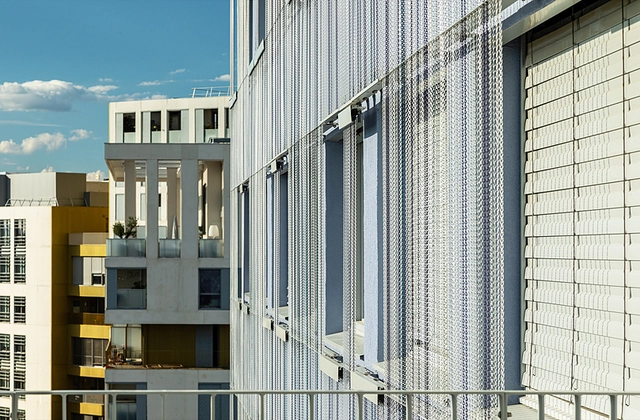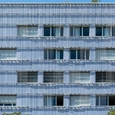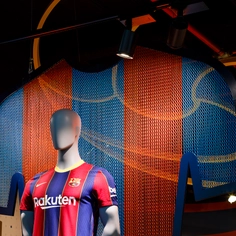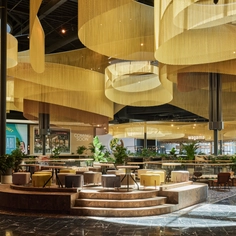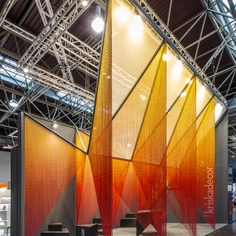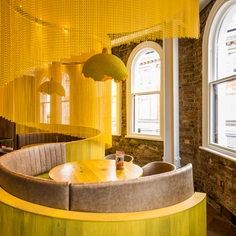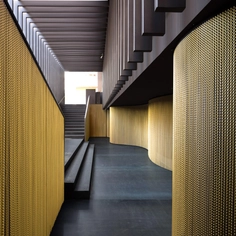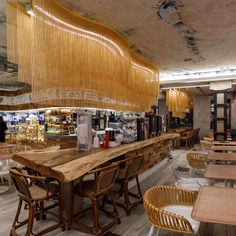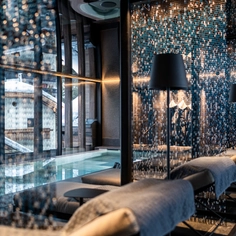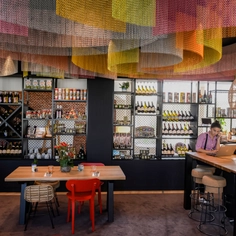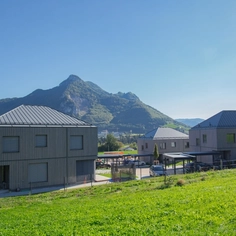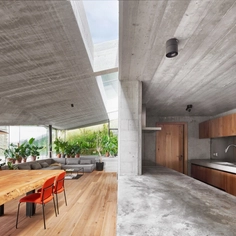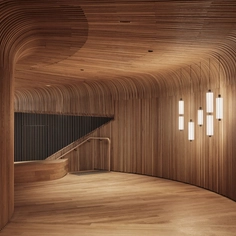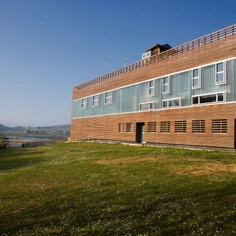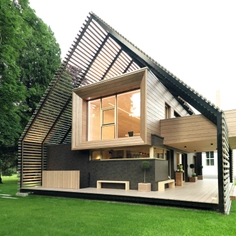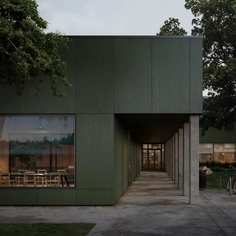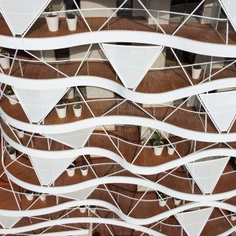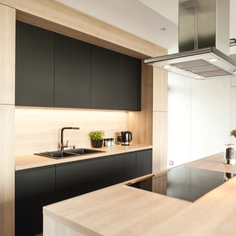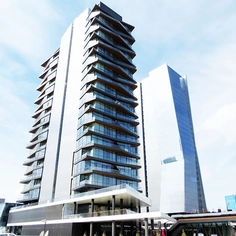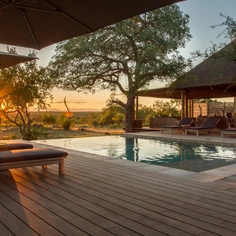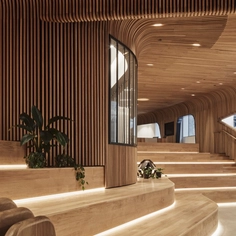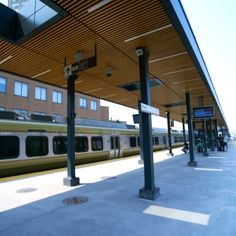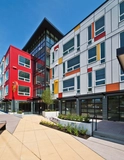The ANÉMONE project is a student residence in Montpellier's new Port Marianne Rive Gauche district in France. Designed by Archikubik, this 11-story building features 251 rooms, 500 m2 of communal spaces, a rooftop garden terrace, and a Kriskadecor metal fabric façade.
The inspiration behind ANÉMONE is the symbiosis that sea anemones develop with other organisms. The anemones and their hosts live in direct contact and benefit from each other. An analogous relationship develops between the building, its students, and the new public space visible on the horizon from the rooftop, consisting of the avenue, the city, and the sea.
Art and culture are an integral part of its architecture through the Wall of Opportunities, which is an artistic support in connection with the city's artists. The project promotes "living well together" through innovative uses, quality spaces, and the regular organization of coexistence activities to promote the neighborhood's economic, social, and environmental revitalization and renewal.
The Double Skin Façade
The entire building is wrapped in a double skin of Kriskadecor aluminum chains to prevent the carbon footprint caused by the construction of massive cladding. This metallic surface is inspired by the traditional sun and insect protection curtains originally produced by the company before shifting to the design and architecture sector.
At ANÉMONE, the chain links attenuate the noise of the motorway and provide an intimate filter that shields the view from the public space while screening sunlight. They also create a light veil that dematerializes the building, allowing subtle light variations thanks to their slight movement and the sparkling brilliant finish of part of them. A small amount of airy, vibrant, and sensitive material turns this building and its strong volumetry into a dematerialized cloud of water and sea.
The System
Kriskadecor's outdoor cladding combines design and functionality. Thanks to the versatility and lightness of the aluminum chain links, large surfaces can be covered with infinite creative possibilities, providing color, texture, and presence. This system allows you to reproduce patterns, logos, and even images thanks to in-house technology and a dynamic palette of RAL colors tested under solar exposure.
From the outside, its solid appearance provides privacy. From the inside, the transparency of the chain links grants complete visibility, creating shadows that complement and enrich the space. On top of its decorative function, the aluminum double skin helps to improve the thermal environment inside the building significantly, reducing heat transfer from direct sunlight and allowing ventilation.
Kriskadecor's system is designed and tested to provide a safe and durable structure that can adjust to any building's shape. Standard fixings are available, but it's possible to design customized fixing options for specific projects. Both chains and rails are made of aluminum, a sustainable and infinitely recyclable material. The chains have been tested in wind gusts of 210 km/h. The company's technical department develops ad hoc projects, providing technical, graphic, and artistic support throughout the process, from conception to completion.
Project Data
| Location | Montpellier, France |
| Opening | 12 May 2022 |
| Client | KLEY (investor, owner, and operator), Agir promotion (developer) |
| Architect | Archikubik |
| Environmental certificates | Démarches BDM argent (Bâtiment Durable Méditerranéen), BEPOS Effinergie |
Technical Details
- PDS surface: 6,300 m2
- It includes 46,000 linear meters of chain, 30% epoxy coated, and 70% anodized
- It incorporates 19 fixing types to adapt to the different façades and thicknesses of the ETICS
- Work execution: 20 weeks, including installation of the fixings, the ETICS, and the double aluminum skin


