-
Use
Door systems -
Applications
Residential, high-rise -
Characteristics
Customised design, bi-folding doors, easy to open, quiet mechanism, sound insulation, wind resistant glass, mirrored exterior finish
1 Product File

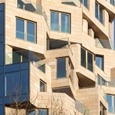
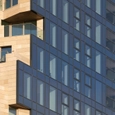
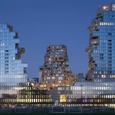
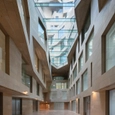
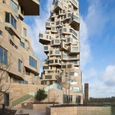
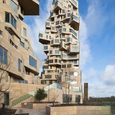
1 Product File
The Valley building complex, designed by MRVDV conceptualized what the city will look like in the future, producing an urban mountain landscape, pairing dense greenery into a landscape built for living and working. Bi-folding doors from Solarlux were used throughout the building's complex facade to ensure that the 200 residential units felt as connected as possible to their surroundings.
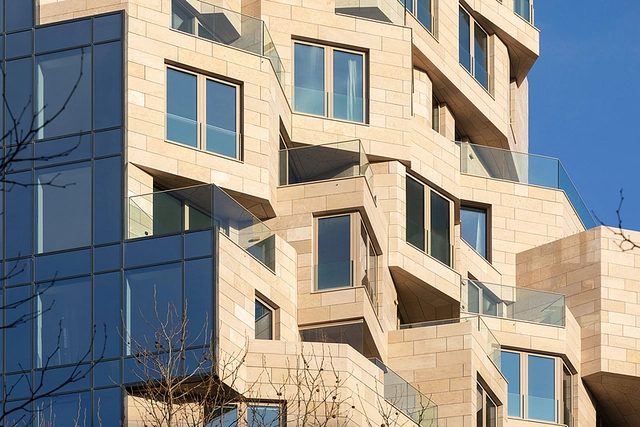 |
Solarlux Solutions
The geometric design of the building offers different flat layouts, including those that don't have their own terrace or pergola. To ensure occupants could still feel a connection to the outside world, Solarlux's Ecoline and Highline Bi-folding Door Systems were installed in all three of the residential towers.
The systems allow the windows to be opened easily and quietly across a large width, allowing residents to easily let the outdoors into their homes. The external glass parapet elements provide the necessary safety to prevent falls.
The Highline product line was used for all the apartments that needed thicker glazing due to higher wind loads (1.65 kN/m² at 60 meters and above) and sound insulation requirements (up to 42 dB).
Customized Designs
Due to the computer-aided “parametric” design of the building, no two flats in the Valley are the same – which meant all the bi-folding door systems needed to be made to measure by Solarlux. The end result is 23 customized designs, each of which comprises five to eight individual elements and “runs” around one or even two corners. The angles of each corner were specified to the angled geometry of the facade, varying between 100, 110, 120, 130, and 140 degrees.
Mirrored Facade Design
In contrast to the rugged interior facades of the residential towers, the outer shell of the building has a smooth, mirrored finish. In keeping with this design, the inward-facing balconies have been fitted with the noise and weather-insulating SL 25 slide-and-turn system from Solarlux. The non-insulated SL Modular facade module used as a glass parapet element combines with the moving SL 25 elements in the residential towers of the Valley to form a harmonious design aesthetic.
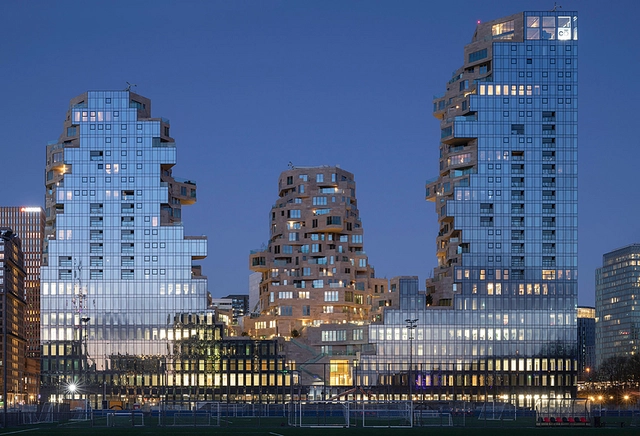 |
Project Details
| Architect | MRVDV |
| Products | Ecoline Bi-Folding Doors, Highline Bi-Folding Doors, SL 25 Slide-and-Turn System, SL Modular |