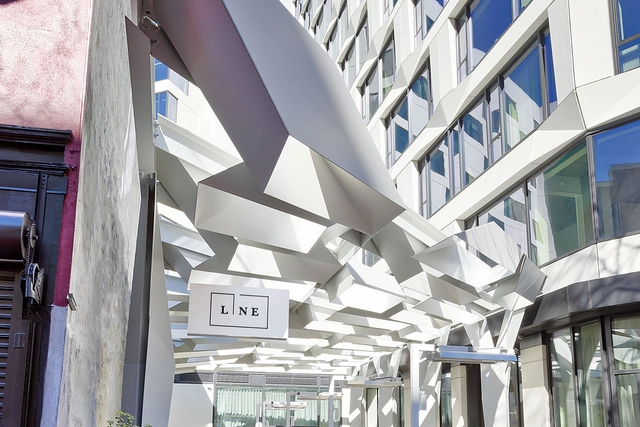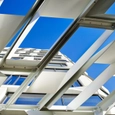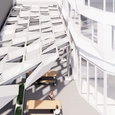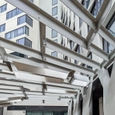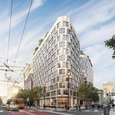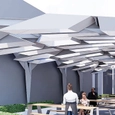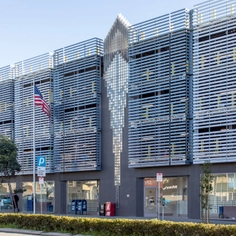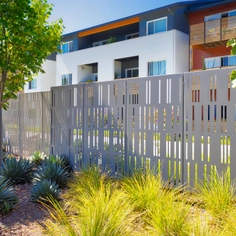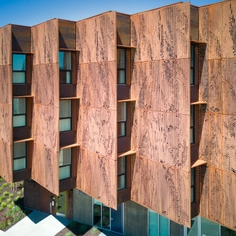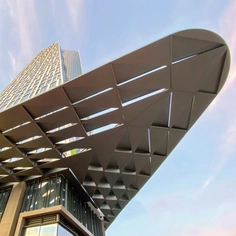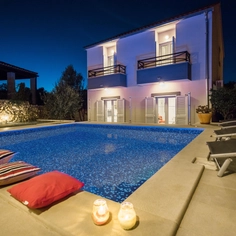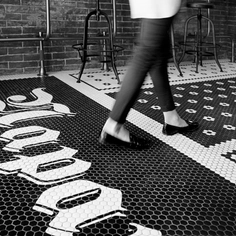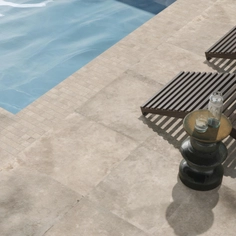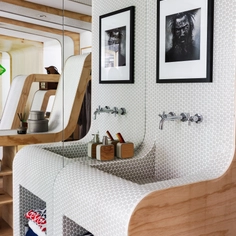-
Use
Exterior custom canopy -
Applications
Residential, commecial, outdoors -
Characteristics
3/16” aluminum -
Format
Sculptural commercial structure
BŌK Modern is a company that specializes in designing and developing innovative architectural metal panel systems. Along with Iwamotoscott and Terra Nova In, BŌK Modern developed the Canopies for the outdoor dining area at the Serif Condominiums in downtown San Francisco.
In the 950 Canopy project, BŌK Modern's team aimed to merge form and function, by creating a three-dimensional geometric patterned structure by using 35 uniquely shaped aluminum modules. The entire structure is supported by 14-foot tall V-shaped vertical columns that can be bolted together on-site for an efficient installation. To maintain a cohesive, modern design, BŌK Modern also developed matching planters and columns in a matte light gray. The mixed-use development is a collaboration between BŌK and Iwamotoscott, adding innovative design and thoughtful architectural details to the cityscape.
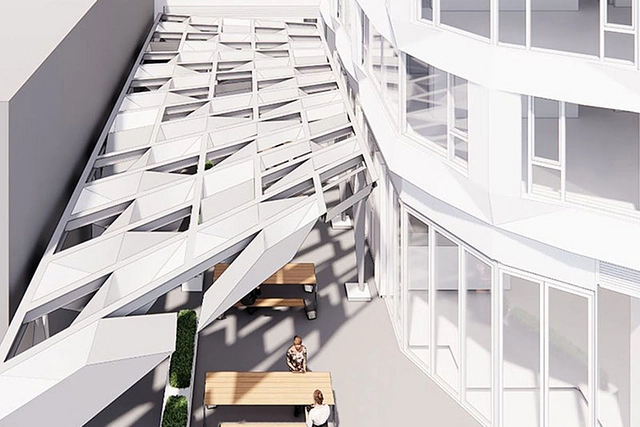 |
Product System Used
Canopy: BŌK Modern offers a range of canopy options tailored to different architectural needs.
- Direct Mount Canopy: The Direct Mount Canopy stands out as BŌK Modern’s innovative ‘bracket-less’ canopy solution. Crafted from a single sheet of metal with its structure folded within, it eliminates the need for traditional brackets.
- Bracketed Canopy: With a more traditional approach, the Bracketed Canopy comes in perforated or picket-style designs for sun-shading, and a solid type for rain protection.
- Rod and Clevis Canopy: Ideal for canopies with deeper overhangs, the Rod and Clevis Canopy extends up to 8′ off the building’s face, offering broader coverage without the need for heavy structural steel framing.
Project Details
| Project | 950 Canopy |
| Installation | O'Kane Structural Steel |
| Location | San Francisco, CA |
| Photography | BŌK Modern |
| Color | Metallic white interior box, slate grey exterior of box |
| Application and use in Construction | Custom Canopy |
| Type of Metal | 3/16' Aluminum |


