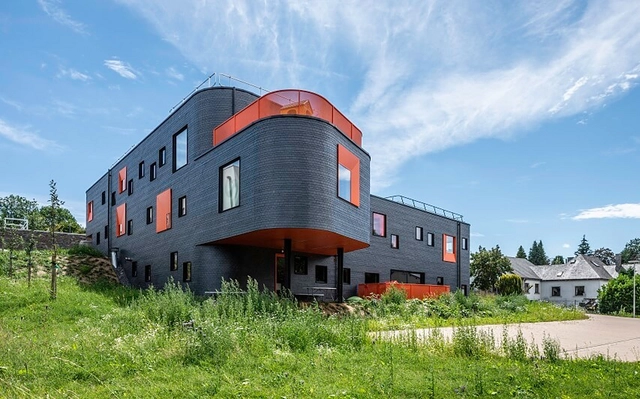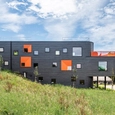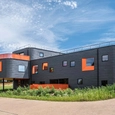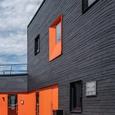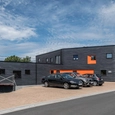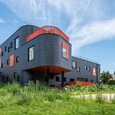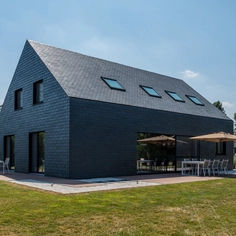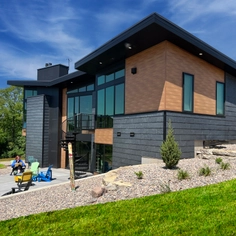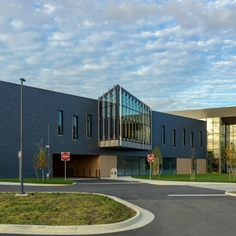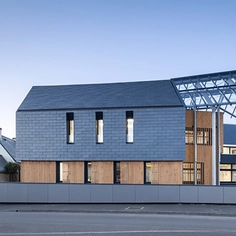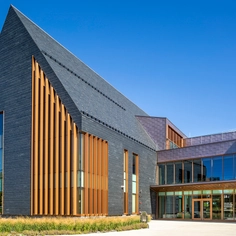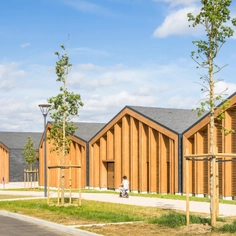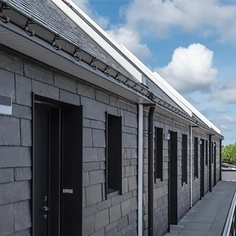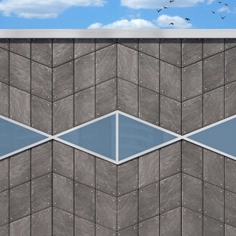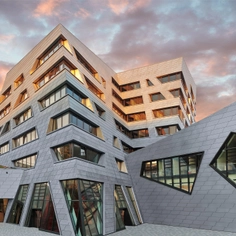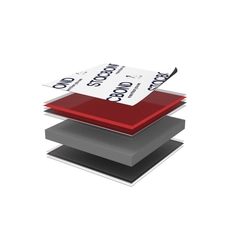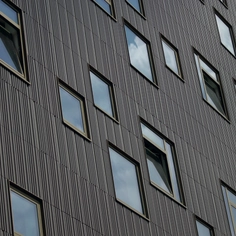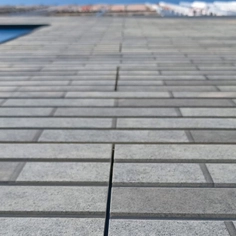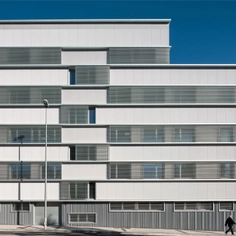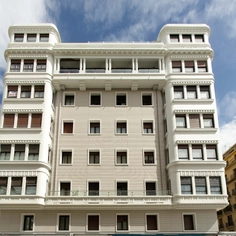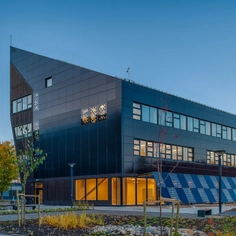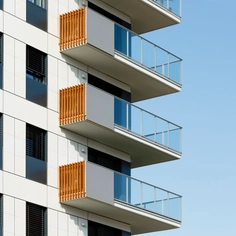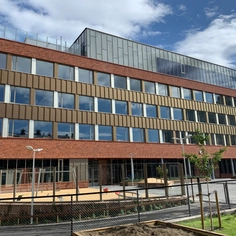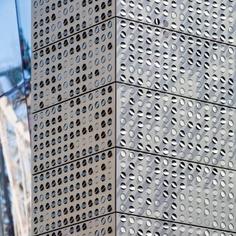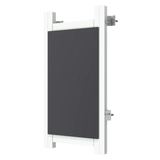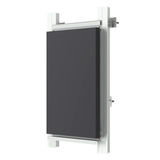-
Use
Roof and wall cladding -
Applications
Educational, health facility -
Characteristics
Natural slate panels, durable, invisible fixing systems, stainless steel self-drilling screws, ventilated and insulation system combined -
Certification
Certification ISO 9001 Quality and ISO 14001 Environmental certifications
The Public Center for Social Assistance (PCSA) in the Belgian town of Neufchâteau underwent a renovation project to increase and strengthen the kindergarten services available to the surrounding community. In 2020, the new and modernized Neufchâteau Nursery was unveiled, with a significant expansion from 48 to 66 available student spots, made possible with unique architectural methods. With the help of architect M. Xavier Van Rooyen, the Public Center created a contemporary design on the interior and facade areas, creating a welcoming space for students and families.
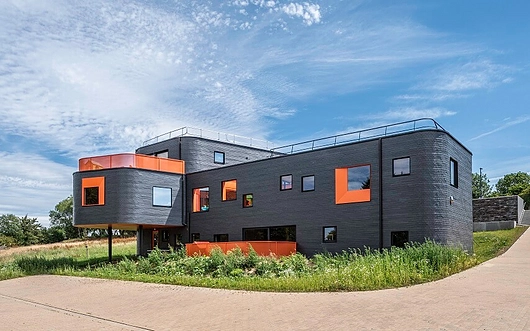
Neufchâteau Nursery Innovation Goals
While remodeling the Neufchâteau Nursery, one of the primary goals was to update both the functional amenities and the building's overall look. Thus, the redesign was focused on updating outdated architectural elements, creating a smoother integration with the landscape, and renovating the interior finishes. To meet strict local building regulations, the design includes low energy consumption materials and passive methods including rainwater storage and LED lighting.
Design Concept
In response to the natural landscape, the nursery has been raised up three levels, with curved lines throughout the building that underline the particular topography of the territory. To reinforce this feeling, the facades are staggered with various level changes, which gives the illusion of seeing a different building depending on where you look from.
In contrast to these contemporary lines, the nursery is filled with traditional materials, mainly natural slate, which surrounds the outer layer creating a homogeneous look. To emphasize this, the Cupa Pizarras CUPACLAD Random system is applied in a dynamic arrangement, as the slate evokes the neighborhood characterized by slate masonry buildings.
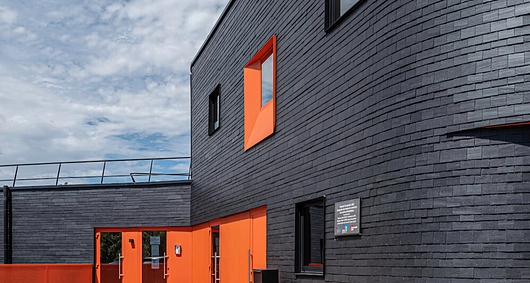
Facade Material - Cupaclad 101 Random
The Cupaclad® 101 Random system is part of the Cupaclad® 101 series, made up of systems with invisible fixings that make Cupa Pizarras’ natural slate the main attraction of a facade. The Cupaclad® 101 Random rain-screen cladding system is synonymous with creativity and gives any facade an original design that makes the most of the flexibility and natural durability of slate. Natural slate is a unique product that lasts more than 100 years, which makes it the ideal material for any type of facade.
Project Details
| Location | Neufchâteau, Belgium |
| Architect | M. Xavier Van Rooyen |
| Year Completed | 2020 |
| Building Area | 1000 m2 |
| Installer | Société Dheur & Fils |
| Product Used | Cupaclad® 101 Random |


