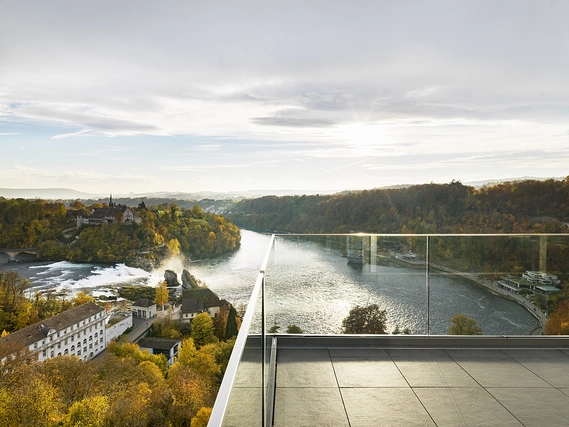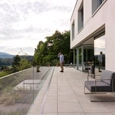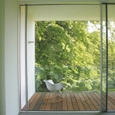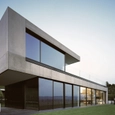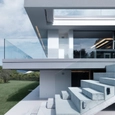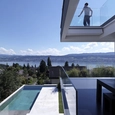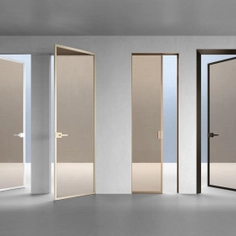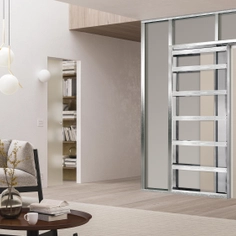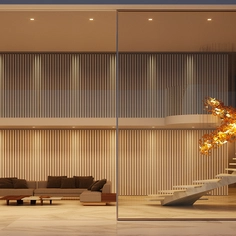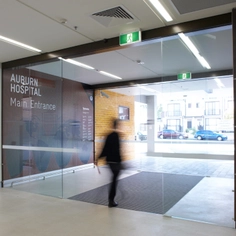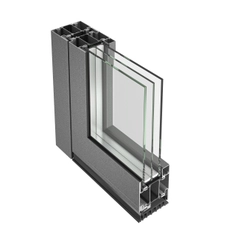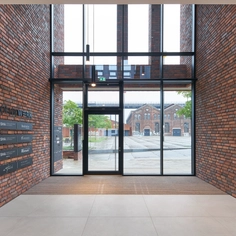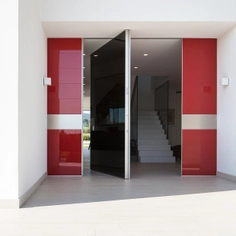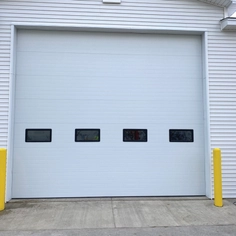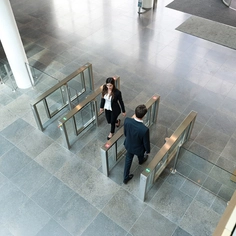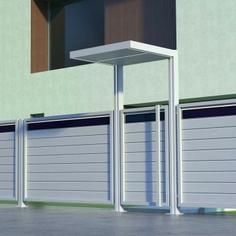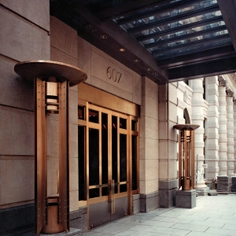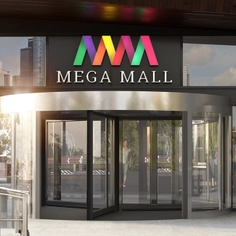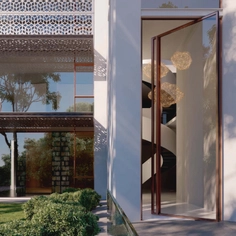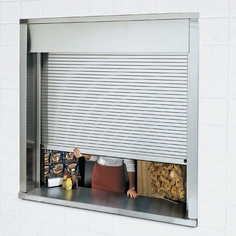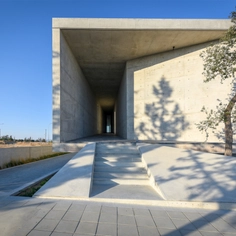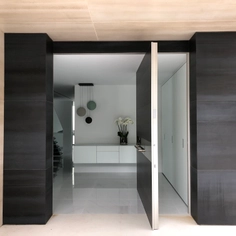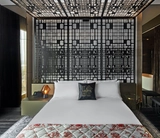Litefront was developed in 2010 by the makers of Sky-Frame and has established itself as the leading manufacturer of all-glass balustrades – with an overwhelming passion for perfect views and a deep understanding of technology and architecture.
The tried-and-trusted all-glass balustrade system can be connected to the structure in a variety of ways thanks to its sophisticated height-adjustable design. The system provides excellent protection against falling without obstructing views.
Advantages:
- Unrestricted view
- Extremely flexible
- Quick, uncomplicated installation
- Multifunctional brackets with adjustable height
- Optimal integration in the structure’s thermal insulation
- Drainage feature possible
- Maximum safety due to linear mounting
- No glass tension
Glass is easy to replace Compliant with standards*:
| EN 1090 |
| EN 1999-1-1 |
| DIN 18008 |
| Etag 001 |
German “General Appraisal Certificates” available:
| AbP No. BAY 40-003-12-3 |
| AbP No. BAY 40-002-13-1 |
| AbP No. BAY 40-002-15-1 |
* Country-specific deviations must be taken into consideration
Technology - wet glazing (silicone seals)
The tried-and-trusted wet glazing solution can be supplied with the top surface of the glass panels exposed, or covered by a customer-supplied protective strip, or covered by a handrail.
Technology - dry glazing (rubber seals)
The dry glazing solution with the quickly installed filler string and filler rod is only to be installed with a handrail profile. If the top of the glass panels is exposed, the filler string and filler rod are replaced by a special alignment insert.


