-
Use
Glazed facade -
Applications
Residential, -
Characteristics
Electrically operated, panoramic windows
2 General Catalogs

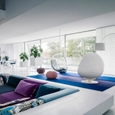
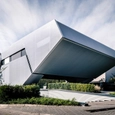
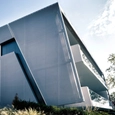
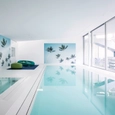
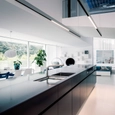
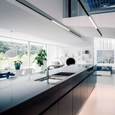
2 General Catalogs
The villa near Düsseldorf is anything but a mainstream house - it impresses with its extraordinary design language and striking form. The generously glazed facade allows the living space on the ground floor to be extended outwards, connecting the living space to the garden.
For the design of this family home in Düsseldorf, the architect, Dirk Henning Braun from Aachen developed a design that references the angularly folded luxury yachts of the Italian manufacturer Wally, and that utilizes innovative materials and technologies.
An essential aspect of the architectural design is the transparency of the house. In this form, the filigree sliding windows from swissFineLine are a substitute for exterior walls and have little in common with classic windows.
The living room on the ground floor with its lowered fireplace lounge and the open kitchen merges directly into the exterior space - thanks to the electrically operated, 4 m wide panoramic windows, a continuous space continuum can be created.
Project Details:
| Location | Düsseldorf, Germany |
| Completion Date | 2017 |
| Architect | Architekturbüro BRAUNARCHITEKTUR, Aachen |
swissFineLine Products: