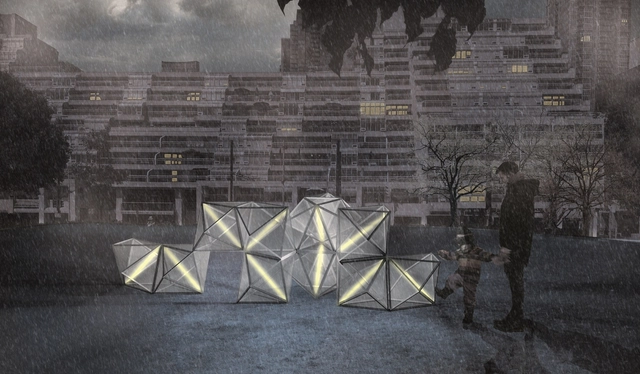
Amsterdam Light Festival is an annual light art festival in the Netherlands that presents the rapidly developing concept of light art in all its forms. After five successful editions, the festival will return to Amsterdam’s city center for the 2017-2018 edition. From artists to designers, engineers to architects, and professionals to students, the festival invites creators from around the world to submit their creative interpretations of the theme EXISTENTIAL. The deadline for submissions round 1 (curatorial selection) is 31 January 2017, 11:00 CET.
Amsterdam Light Festival presents two exhibitions, following two routes in Amsterdam’s city center, each with its own unique


















